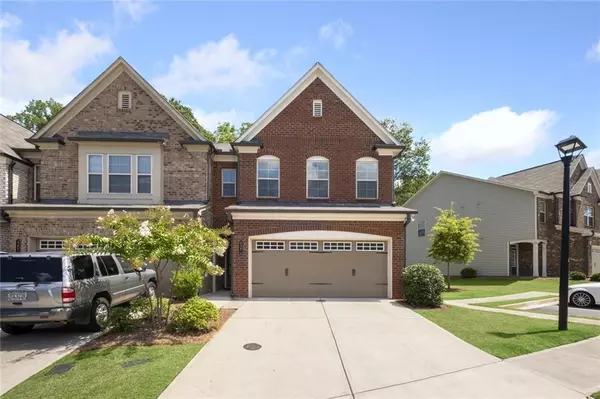For more information regarding the value of a property, please contact us for a free consultation.
4374 Greys Rise WAY SW Marietta, GA 30008
Want to know what your home might be worth? Contact us for a FREE valuation!

Our team is ready to help you sell your home for the highest possible price ASAP
Key Details
Sold Price $420,000
Property Type Townhouse
Sub Type Townhouse
Listing Status Sold
Purchase Type For Sale
Square Footage 1,887 sqft
Price per Sqft $222
Subdivision Greys Landing
MLS Listing ID 7086234
Sold Date 08/23/22
Style Traditional
Bedrooms 3
Full Baths 2
Half Baths 1
Construction Status Resale
HOA Fees $130
HOA Y/N No
Year Built 2018
Annual Tax Amount $2,972
Tax Year 2021
Lot Size 1,306 Sqft
Acres 0.03
Property Description
Offer deadline is Sunday, July 24 at 1:00 PM. Wow, this beautiful townhome checks all the boxes! Gated neighborhood, end unit w/extra windows, convenient guest parking, plus a cute back yard, backing to trees. Located close to the Marietta Square and not far to Smyrna’s Village Green and the Battery! Lightly lived in, just 4 years old and a great open floor plan! The kitchen has loads of cabinets, a gas stove, large island seats 4, perfect for entertaining, plus a separate dining area overlooking the patio. Family room with fireplace. Lovely owner’s suite w double tray ceiling, 5 windows, oversized closet, and spacious owner’s bath w/garden tub, sep shower, double vanities. Secondary bedrooms have plenty of closet space. Upstairs laundry room, blinds throughout, plus washer, dryer and fridge included in the sale!
Location
State GA
County Cobb
Lake Name None
Rooms
Bedroom Description Oversized Master
Other Rooms None
Basement None
Dining Room Open Concept
Interior
Interior Features High Ceilings 9 ft Main, High Speed Internet, Tray Ceiling(s), Walk-In Closet(s)
Heating Forced Air, Natural Gas
Cooling Ceiling Fan(s), Central Air
Flooring Carpet
Fireplaces Number 1
Fireplaces Type Family Room, Gas Log
Window Features Insulated Windows
Appliance Dishwasher, Dryer, Gas Range, Microwave, Refrigerator, Washer
Laundry Laundry Room, Upper Level
Exterior
Exterior Feature Private Front Entry
Garage Driveway, Garage, Garage Door Opener, Garage Faces Front, Kitchen Level, Level Driveway
Garage Spaces 2.0
Fence None
Pool None
Community Features Gated, Homeowners Assoc, Near Schools, Near Shopping, Street Lights
Utilities Available Underground Utilities
Waterfront Description None
View Other
Roof Type Composition
Street Surface Asphalt
Accessibility None
Handicap Access None
Porch Patio
Total Parking Spaces 2
Building
Lot Description Back Yard, Level, Private
Story Two
Foundation Slab
Sewer Public Sewer
Water Public
Architectural Style Traditional
Level or Stories Two
Structure Type Brick Front, Cement Siding
New Construction No
Construction Status Resale
Schools
Elementary Schools Fair Oaks
Middle Schools Griffin
High Schools Osborne
Others
HOA Fee Include Maintenance Grounds, Termite
Senior Community no
Restrictions true
Tax ID 17020901110
Ownership Fee Simple
Financing no
Special Listing Condition None
Read Less

Bought with The Element Group, LLC
GET MORE INFORMATION





