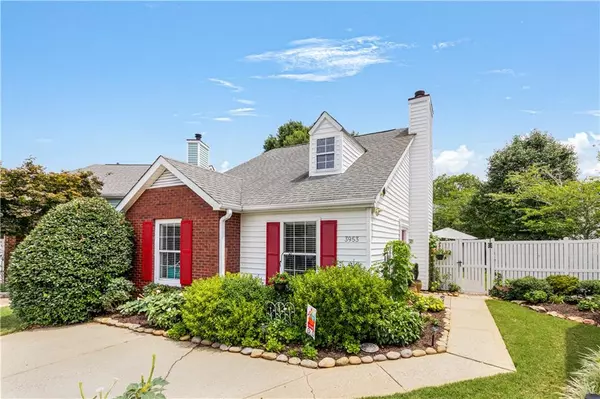For more information regarding the value of a property, please contact us for a free consultation.
3953 Hawk Nest Ct Duluth, GA 30097
Want to know what your home might be worth? Contact us for a FREE valuation!

Our team is ready to help you sell your home for the highest possible price ASAP
Key Details
Sold Price $310,000
Property Type Single Family Home
Sub Type Single Family Residence
Listing Status Sold
Purchase Type For Sale
Square Footage 1,087 sqft
Price per Sqft $285
Subdivision Village At Albion Farm
MLS Listing ID 7088099
Sold Date 08/25/22
Style Cottage, Ranch, Traditional
Bedrooms 2
Full Baths 2
Construction Status Resale
HOA Fees $520
HOA Y/N Yes
Year Built 1993
Annual Tax Amount $2,567
Tax Year 2021
Lot Size 4,791 Sqft
Acres 0.11
Property Description
Absolutely charming home oozing in curb appeal. A gardener's delight, this easy to maintain 2/2
home features tons of natural light, hardwood floors, updated kitchen with granite and stainless
steel appliances. Convenient one level living with vaulted ceilings. Private, fenced back yard is the
perfect place to unwind and enjoy your garden blooms. HOA maintains the front lawn keeping this
home easy to maintain. A+ Duluth location close to shopping, downtown Duluth, restaurants and
parks. Walking distance to Chattahoochee Elementary.
Location
State GA
County Gwinnett
Lake Name None
Rooms
Bedroom Description Master on Main, Roommate Floor Plan, Split Bedroom Plan
Other Rooms Outbuilding
Basement None
Main Level Bedrooms 2
Dining Room Great Room, Open Concept
Interior
Interior Features Cathedral Ceiling(s)
Heating Forced Air, Natural Gas
Cooling Ceiling Fan(s), Central Air
Flooring Ceramic Tile, Hardwood
Fireplaces Number 1
Fireplaces Type Factory Built, Gas Starter, Living Room
Window Features Insulated Windows
Appliance Dishwasher, Disposal, Electric Oven, Electric Water Heater, Gas Cooktop, Microwave, Refrigerator
Laundry In Kitchen
Exterior
Exterior Feature Courtyard, Garden, Private Yard
Garage Driveway, Level Driveway
Fence Back Yard
Pool None
Community Features Homeowners Assoc, Near Schools, Street Lights
Utilities Available Cable Available, Electricity Available, Natural Gas Available, Phone Available, Sewer Available, Water Available
Waterfront Description None
View Other
Roof Type Composition, Shingle
Street Surface Asphalt
Accessibility None
Handicap Access None
Porch Patio
Building
Lot Description Back Yard, Cul-De-Sac, Front Yard
Story One
Foundation Slab
Sewer Public Sewer
Water Public
Architectural Style Cottage, Ranch, Traditional
Level or Stories One
Structure Type Brick Front, Vinyl Siding
New Construction No
Construction Status Resale
Schools
Elementary Schools Chattahoochee - Gwinnett
Middle Schools Coleman
High Schools Duluth
Others
HOA Fee Include Maintenance Grounds
Senior Community no
Restrictions true
Tax ID R7244 147
Acceptable Financing Cash, Conventional
Listing Terms Cash, Conventional
Special Listing Condition None
Read Less

Bought with Dorsey Alston Realtors
GET MORE INFORMATION





