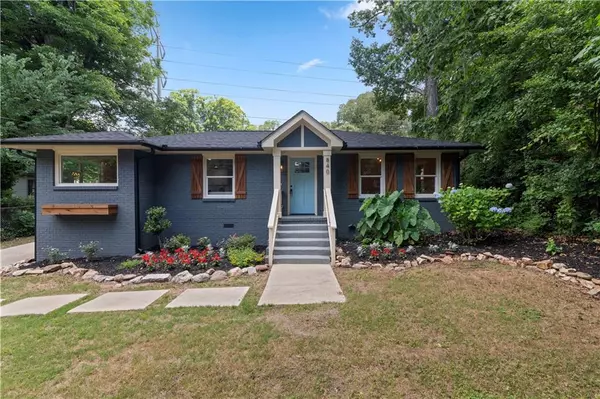For more information regarding the value of a property, please contact us for a free consultation.
840 Larry LN Decatur, GA 30033
Want to know what your home might be worth? Contact us for a FREE valuation!

Our team is ready to help you sell your home for the highest possible price ASAP
Key Details
Sold Price $500,000
Property Type Single Family Home
Sub Type Single Family Residence
Listing Status Sold
Purchase Type For Sale
Square Footage 1,800 sqft
Price per Sqft $277
Subdivision Medlock Park
MLS Listing ID 7063387
Sold Date 08/24/22
Style Contemporary/Modern, Craftsman, Ranch
Bedrooms 3
Full Baths 2
Construction Status Updated/Remodeled
HOA Y/N No
Year Built 1952
Annual Tax Amount $6,380
Tax Year 2021
Lot Size 0.300 Acres
Acres 0.3
Property Description
Welcome to this fully renovated contemporary craftsman home on a level lot. Nothing is to be missed, from the open floor plan, and hardwood floor, to plenty of windows for natural sunlight. Walk into an inviting family room that opens to the dining area, and kitchen, creating space for entertaining. The kitchen features brand new cabinets, granite countertop, top-of-the-line Samsung stainless steel appliances, and an eat-in island. Relax in the owner's suite located in a separate wing with a spacious master bathroom including his and her vanities and a double shower. Two additional bedrooms are down the hallway along with the additional bathroom. Both front and backyard are spacious, the backyard is fully fenced in with a deck, plenty of room to entertain guests. New roof, water heater, HVAC, insulation. Perfect location to shoppings, restaurants, parks, Downtown Decatur, Emory, CDC, highways, the Path, and so much more. Everything is permitted and up to code to obtain the CO. Hard to find this price for this updated home in Medlock Park.
Location
State GA
County Dekalb
Lake Name None
Rooms
Bedroom Description Master on Main, Oversized Master
Other Rooms None
Basement None
Main Level Bedrooms 3
Dining Room Great Room, Open Concept
Interior
Interior Features Double Vanity, His and Hers Closets, Walk-In Closet(s)
Heating Central, Electric, Forced Air
Cooling Central Air, Electric Air Filter
Flooring Hardwood
Fireplaces Type None
Window Features Double Pane Windows
Appliance Dishwasher, Electric Cooktop, Electric Oven, Electric Range, Electric Water Heater, Range Hood
Laundry Common Area
Exterior
Exterior Feature Garden, Private Yard
Garage Driveway, Level Driveway, On Street
Fence Back Yard
Pool None
Community Features Near Marta, Near Shopping, Near Trails/Greenway, Park, Public Transportation, Restaurant
Utilities Available Cable Available, Electricity Available, Natural Gas Available, Phone Available, Sewer Available
Waterfront Description None
View Other
Roof Type Composition
Street Surface Asphalt
Accessibility None
Handicap Access None
Porch Deck
Total Parking Spaces 4
Building
Lot Description Back Yard, Front Yard, Level
Story One
Foundation Brick/Mortar
Sewer Public Sewer
Water Public
Architectural Style Contemporary/Modern, Craftsman, Ranch
Level or Stories One
Structure Type Brick 4 Sides
New Construction No
Construction Status Updated/Remodeled
Schools
Elementary Schools Fernbank
Middle Schools Druid Hills
High Schools Druid Hills
Others
Senior Community no
Restrictions false
Tax ID 18 062 08 002
Special Listing Condition None
Read Less

Bought with Keller Williams Realty Metro Atlanta
GET MORE INFORMATION





