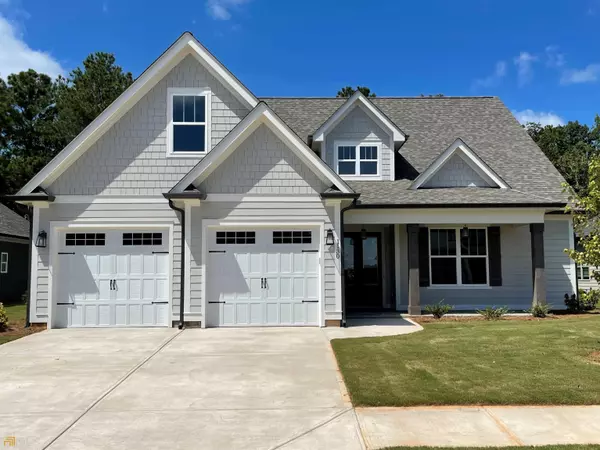Bought with Non-Mls Salesperson • Non-Mls Company
For more information regarding the value of a property, please contact us for a free consultation.
1130 Legend DR Greensboro, GA 30642
Want to know what your home might be worth? Contact us for a FREE valuation!

Our team is ready to help you sell your home for the highest possible price ASAP
Key Details
Sold Price $546,900
Property Type Single Family Home
Sub Type Single Family Residence
Listing Status Sold
Purchase Type For Sale
Square Footage 3,100 sqft
Price per Sqft $176
Subdivision Traditions At Carey Station
MLS Listing ID 20032881
Sold Date 08/31/22
Style Craftsman
Bedrooms 4
Full Baths 5
Half Baths 1
Construction Status Under Construction
HOA Fees $500
HOA Y/N Yes
Year Built 2022
Annual Tax Amount $1
Tax Year 2021
Lot Size 10,018 Sqft
Property Description
The New Johnson Bonus plan ... This one has it ALL ! Open Plan, Upgrades throughout, 4BRs/4 private Baths plus huge Bonus Room w/full bath as well ! Owners' Suite / Fantastic Bath on main, add'l BR/BA (or office) on main. Huge, Island Kitchen w/adjoining Dining Room and overlooking the Vaulted/Fireside GR ... great layout for today's lifestyle & entertaining! Completing the main ... a generous tiled laundry room w/drop station, and the perfect computer/study nook or small office or great storage! On the upper, 2BRs w/privates Baths plus a HUGE Bonus Room w/private bath. This one's a must see !
Location
State GA
County Greene
Rooms
Basement None
Main Level Bedrooms 2
Interior
Interior Features Vaulted Ceiling(s), High Ceilings, Double Vanity, Two Story Foyer, Soaking Tub, Pulldown Attic Stairs, Separate Shower, Tile Bath, Walk-In Closet(s), Master On Main Level
Heating Electric, Central, Forced Air, Heat Pump
Cooling Electric, Ceiling Fan(s), Central Air, Heat Pump, Dual
Flooring Hardwood, Tile, Carpet
Fireplaces Number 1
Fireplaces Type Living Room, Factory Built
Exterior
Garage Attached, Garage Door Opener, Garage, Kitchen Level
Community Features Sidewalks, Street Lights
Utilities Available Underground Utilities, Cable Available, Sewer Connected, Phone Available
Roof Type Composition
Building
Story One and One Half
Sewer Public Sewer
Level or Stories One and One Half
Construction Status Under Construction
Schools
Elementary Schools Greene County Primary
Middle Schools Anita White Carson
High Schools Greene County
Others
Financing Conventional
Read Less

© 2024 Georgia Multiple Listing Service. All Rights Reserved.
GET MORE INFORMATION





