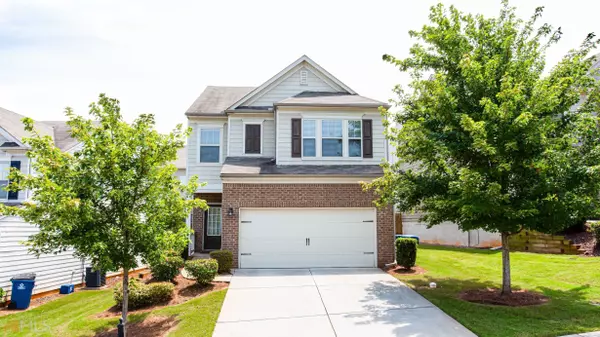Bought with Arnold Oh • Keller Williams Rlty First Atl
For more information regarding the value of a property, please contact us for a free consultation.
1365 Aster Ives DR Lawrenceville, GA 30045
Want to know what your home might be worth? Contact us for a FREE valuation!

Our team is ready to help you sell your home for the highest possible price ASAP
Key Details
Sold Price $385,000
Property Type Single Family Home
Sub Type Single Family Residence
Listing Status Sold
Purchase Type For Sale
Square Footage 1,848 sqft
Price per Sqft $208
Subdivision The Springs At Rockhouse
MLS Listing ID 20063530
Sold Date 09/12/22
Style Traditional
Bedrooms 3
Full Baths 2
Half Baths 1
Construction Status Resale
HOA Fees $750
HOA Y/N Yes
Year Built 2015
Annual Tax Amount $3,759
Tax Year 2021
Lot Size 4,356 Sqft
Property Description
Gorgeous 3 bedroom home located in the desirable and amenity-rich community of The Springs at Rockhouse! Designed with your family in mind, the open-concept floor plan brings the living space, dining nook, and kitchen into a seamless arrangement, perfect for entertaining and bringing family together. Enjoy cooking your favorite recipes in the bright and airy kitchen, boasting stainless steel appliances and ample cabinet storage. The spacious master suite features a captivating vaulted ceiling, luxurious master bath with double vanity, and a sizable walk-in closet--the ideal tranquil atmosphere for unwinding after a long day. Lawn care is serviced by the HOA, offering a maintenance-free lifestyle and more personal time. Don't miss out on the amazing opportunity, and schedule your showing today!
Location
State GA
County Gwinnett
Rooms
Basement None
Interior
Interior Features Vaulted Ceiling(s), Double Vanity, Soaking Tub, Pulldown Attic Stairs, Separate Shower, Walk-In Closet(s)
Heating Electric, Central, Forced Air
Cooling Electric, Central Air
Flooring Hardwood, Carpet
Exterior
Garage Attached, Garage, Kitchen Level
Garage Spaces 2.0
Community Features Clubhouse, Playground, Pool, Sidewalks, Street Lights, Tennis Court(s)
Utilities Available Underground Utilities, Cable Available, Electricity Available, High Speed Internet, Sewer Available, Water Available
Roof Type Composition
Building
Story Two
Foundation Slab
Sewer Public Sewer
Level or Stories Two
Construction Status Resale
Schools
Elementary Schools Alcova
Middle Schools Dacula
High Schools Dacula
Others
Acceptable Financing Cash, Conventional, FHA, VA Loan
Listing Terms Cash, Conventional, FHA, VA Loan
Financing Conventional
Read Less

© 2024 Georgia Multiple Listing Service. All Rights Reserved.
GET MORE INFORMATION





