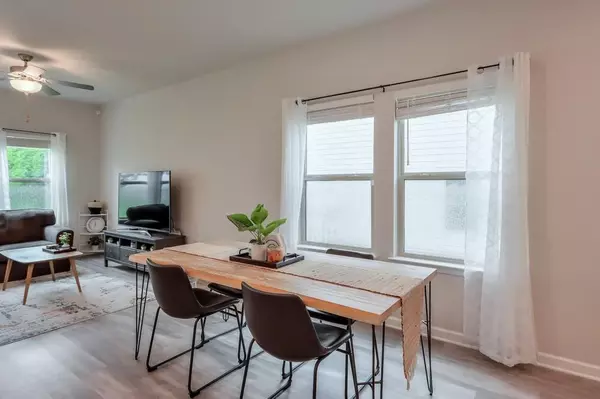For more information regarding the value of a property, please contact us for a free consultation.
5341 Glade Park DR Lilburn, GA 30047
Want to know what your home might be worth? Contact us for a FREE valuation!

Our team is ready to help you sell your home for the highest possible price ASAP
Key Details
Sold Price $390,000
Property Type Townhouse
Sub Type Townhouse
Listing Status Sold
Purchase Type For Sale
Square Footage 1,818 sqft
Price per Sqft $214
Subdivision Bryson Meadows
MLS Listing ID 7085653
Sold Date 08/31/22
Style Townhouse
Bedrooms 3
Full Baths 2
Half Baths 1
Construction Status Resale
HOA Fees $105
HOA Y/N Yes
Year Built 2021
Annual Tax Amount $816
Tax Year 2021
Lot Size 871 Sqft
Acres 0.02
Property Description
Light and airy corner unit beauty! This new construction open floor plan home features a spacious kitchen and family room that is great for entertaining. Outdoor private patio to add to the ambiance. Wait, there's more! Upstairs you'll find a loft, two secondary bedrooms, and an oversize owner's suite. Stone cabinets with sparkly white granite countertops, modern and stylish EVP flooring, and plush carpet. Enjoy this move-in-ready townhome with the latest trends! Meritage home builders are known for their energy-efficient features, you will live a healthier and quieter lifestyle while saving thousands of dollars on utility bills! Ethernet Ports installed in every bedroom - Cat5E, builder's 2/10 Warranty is still in place! Close to shopping, parks, restaurants, and schools. Low HOA fee!
~LOCAL AREA AMENITIES ~
*Smoketree Swim and Recreation Club
*Heritage Golf Links
*Lucky Shoals Park
*Hong Kong Supermarket
*1910 Public House
*Taqueria San Pancho
*Mountain Park Aquatic Center & Activity Building
*Harmony Grove Soccer Complex
*Camp Creek Greenway
*Lions Club Park
*Downtown Lilburn
*Lilburn Community Garden
*Lilburn City Park
*Bryson Park
*Gwinnett County Public Library
*Ike Cafe and Grill
*Agavero Cantina
*Bethesda Park Aquatic Center
*Stone Mountain
Location
State GA
County Gwinnett
Lake Name None
Rooms
Bedroom Description Oversized Master, Other
Other Rooms None
Basement None
Dining Room Open Concept
Interior
Interior Features Disappearing Attic Stairs, Double Vanity, High Ceilings 9 ft Main, Walk-In Closet(s)
Heating Heat Pump
Cooling Ceiling Fan(s), Heat Pump
Flooring Carpet, Vinyl
Fireplaces Type None
Window Features Insulated Windows
Appliance Dishwasher, ENERGY STAR Qualified Appliances, Gas Oven, Gas Range, Microwave, Refrigerator, Tankless Water Heater
Laundry In Hall, Laundry Room, Upper Level
Exterior
Exterior Feature Private Front Entry
Garage Garage, Parking Pad
Garage Spaces 2.0
Fence None
Pool None
Community Features Sidewalks, Street Lights
Utilities Available Cable Available, Electricity Available, Natural Gas Available, Sewer Available, Underground Utilities, Water Available
Waterfront Description None
View Other
Roof Type Composition, Shingle
Street Surface Paved
Accessibility None
Handicap Access None
Porch Patio
Total Parking Spaces 2
Building
Lot Description Landscaped
Story Two
Foundation Slab
Sewer Public Sewer
Water Public
Architectural Style Townhouse
Level or Stories Two
Structure Type Cement Siding
New Construction No
Construction Status Resale
Schools
Elementary Schools Lilburn
Middle Schools Lilburn
High Schools Meadowcreek
Others
HOA Fee Include Maintenance Structure, Maintenance Grounds
Senior Community no
Restrictions false
Tax ID R6146 453
Ownership Fee Simple
Financing yes
Special Listing Condition None
Read Less

Bought with Kelli Phillips Realty Group
GET MORE INFORMATION





