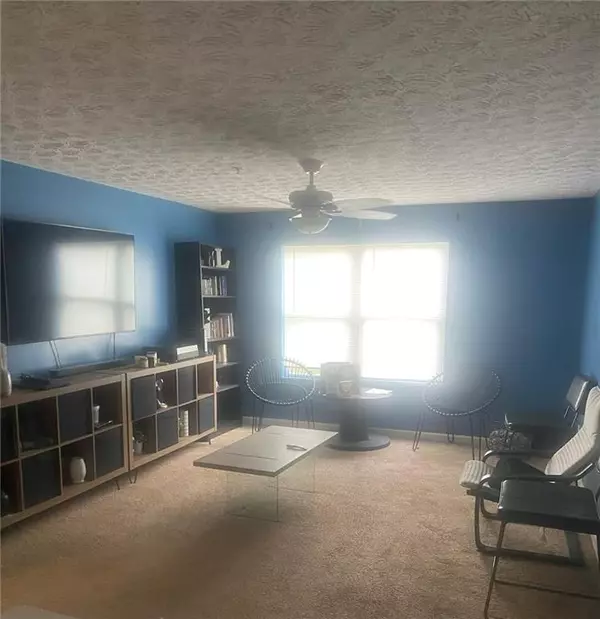For more information regarding the value of a property, please contact us for a free consultation.
10203 Waldrop PL Decatur, GA 30034
Want to know what your home might be worth? Contact us for a FREE valuation!

Our team is ready to help you sell your home for the highest possible price ASAP
Key Details
Sold Price $100,000
Property Type Condo
Sub Type Condominium
Listing Status Sold
Purchase Type For Sale
Square Footage 1,292 sqft
Price per Sqft $77
Subdivision Waldrop Park
MLS Listing ID 7084562
Sold Date 09/12/22
Style Garden (1 Level)
Bedrooms 3
Full Baths 2
Construction Status Resale
HOA Fees $2,700
HOA Y/N Yes
Year Built 2006
Annual Tax Amount $1,098
Tax Year 2021
Lot Size 4,356 Sqft
Acres 0.1
Property Description
ARE YOU LOOKING FOR AN INVESTMENT PROPERTY OR ARE YOU A FIRST TIME HOMEBUYER LOOKING FOR A AFFORDABLE STARTER HOME? WELL LOOK NO FURTHER. CHECK OUT THIS 3 BED/2 BATH WELL KEPT CONDOMINIUM. THIS CONDO IS LOCATED CLOSE TO SHOPPING AND INTERSTATES. ONLY A 20 MINUTE RIDE TO THE CITY. THIS CONDO HAS ITS OWN WELL SIZED STORAGE UNIT. IT HAS A SEPARATE LIVING ROOM AND DINING ROOM AREA WITH THE DINING ROOM RIGHT OFF OF THE KITCHEN. THIS CONDO HAS A LARGE MAIN BEDROOM WITH ITS OWN BATHROOM INCLUDING A GARDEN TUB & TWO ADDITIONAL BEDROOMS AND ANOTHER FULL BATHROOM. THE HOME IS TENANT OCCUPIED AND THE TENANTS WILL BE MOVING BY 8/14/2022. SHOWINGS WILL BEGIN SUNDAY 7/17/2022. PLEASE USE SHOWING TIME TO SCHEDULE AN APPOINTMENT. CONFIRM WITH AGENT TO RECEIVE THE LOCKBOX CODE. CASH AND CONVENTIONAL OFFERS.
Location
State GA
County Dekalb
Lake Name None
Rooms
Bedroom Description Oversized Master
Other Rooms None
Basement None
Main Level Bedrooms 3
Dining Room Open Concept, Separate Dining Room
Interior
Interior Features Walk-In Closet(s)
Heating Central, Electric
Cooling Ceiling Fan(s), Central Air
Flooring Carpet
Fireplaces Type None
Window Features None
Appliance Dishwasher, Disposal, Electric Range, Microwave, Refrigerator
Laundry Laundry Room
Exterior
Exterior Feature None
Garage Parking Lot
Fence None
Pool None
Community Features Playground
Utilities Available Cable Available, Electricity Available, Water Available
Waterfront Description None
View Trees/Woods
Roof Type Shingle
Street Surface Concrete
Accessibility None
Handicap Access None
Porch None
Total Parking Spaces 2
Building
Lot Description Back Yard, Level
Story One
Foundation None
Sewer Public Sewer
Water Public
Architectural Style Garden (1 Level)
Level or Stories One
Structure Type Brick Front
New Construction No
Construction Status Resale
Schools
Elementary Schools Oakview
Middle Schools Cedar Grove
High Schools Cedar Grove
Others
HOA Fee Include Maintenance Grounds, Trash
Senior Community no
Restrictions false
Tax ID 15 072 02 055
Ownership Condominium
Acceptable Financing Cash, Conventional
Listing Terms Cash, Conventional
Financing no
Special Listing Condition None
Read Less

Bought with Keller Williams Realty Atl Partners
GET MORE INFORMATION





