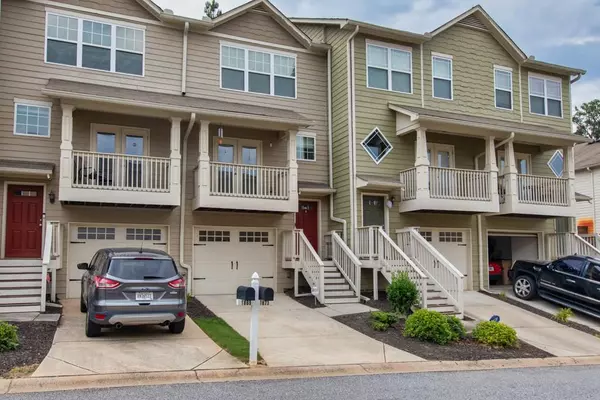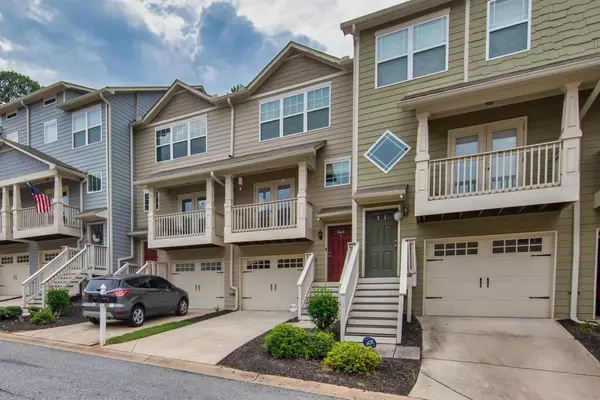For more information regarding the value of a property, please contact us for a free consultation.
1873 Liberty Pkwy Atlanta, GA 30318
Want to know what your home might be worth? Contact us for a FREE valuation!

Our team is ready to help you sell your home for the highest possible price ASAP
Key Details
Sold Price $375,000
Property Type Townhouse
Sub Type Townhouse
Listing Status Sold
Purchase Type For Sale
Square Footage 1,326 sqft
Price per Sqft $282
Subdivision Liberty Park
MLS Listing ID 7073368
Sold Date 09/12/22
Style Townhouse
Bedrooms 3
Full Baths 3
Half Baths 1
Construction Status Resale
HOA Y/N No
Year Built 2007
Annual Tax Amount $1,998
Tax Year 2021
Lot Size 740 Sqft
Acres 0.017
Property Description
Located in Atlanta's Upper Westside, Liberty Park is a secure, gated complex with a strong sense of community. This specific townhome is one of the only units with the extended, open-concept floorplan on the main level. The living room features a balcony overlooking the driveway, which not all units have. Walk from the balcony through the kitchen, where the upgraded kitchen island extends and leads you to the deck and dining area. The two upper bedrooms are twin-masters both with two sinks in each bathroom. The basement room has been finished, unlike a lot of units, and a bedroom and full bath have been installed. This unit has been extremely well kept and FULLY repainted in a neutral color less than 6 months ago. Easy access to I-75 and I-285. Close to Publix, Westside Village, Top Golf and plenty of restaurants. The Upper Westside is expanding everyday, with developments going up left and right. Beat the crowd!
Location
State GA
County Fulton
Lake Name None
Rooms
Bedroom Description Roommate Floor Plan
Other Rooms None
Basement Bath/Stubbed, Finished, Finished Bath, Full
Dining Room Open Concept
Interior
Interior Features Double Vanity, High Speed Internet, Vaulted Ceiling(s), Walk-In Closet(s)
Heating Hot Water
Cooling Ceiling Fan(s), Central Air
Flooring Carpet, Ceramic Tile, Hardwood, Laminate
Fireplaces Type None
Window Features None
Appliance Dishwasher, Disposal, Dryer, Electric Cooktop, Electric Oven, Microwave, Refrigerator, Washer
Laundry In Hall, Upper Level
Exterior
Exterior Feature Balcony
Garage Drive Under Main Level, Garage, Garage Faces Front, Parking Pad
Garage Spaces 1.0
Fence None
Pool None
Community Features Clubhouse, Dog Park, Gated, Homeowners Assoc, Pool, Sidewalks, Street Lights
Utilities Available Cable Available, Electricity Available, Phone Available, Sewer Available, Water Available
Waterfront Description None
View Trees/Woods
Roof Type Shingle
Street Surface Asphalt
Accessibility None
Handicap Access None
Porch Deck, Patio, Rear Porch
Total Parking Spaces 2
Building
Lot Description Sloped, Wooded
Story Three Or More
Foundation Slab
Sewer Public Sewer
Water Public
Architectural Style Townhouse
Level or Stories Three Or More
Structure Type Concrete, Fiber Cement
New Construction No
Construction Status Resale
Schools
Elementary Schools Bolton Academy
Middle Schools Willis A. Sutton
High Schools North Atlanta
Others
HOA Fee Include Maintenance Grounds, Security, Sewer, Swim/Tennis
Senior Community no
Restrictions true
Tax ID 17 0221 LL4208
Ownership Fee Simple
Acceptable Financing Other
Listing Terms Other
Financing no
Special Listing Condition None
Read Less

Bought with EXP Realty, LLC.
GET MORE INFORMATION





