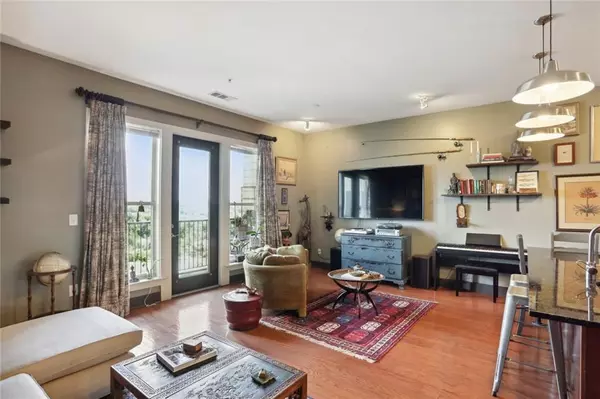For more information regarding the value of a property, please contact us for a free consultation.
1195 Milton TER SE #1306 Atlanta, GA 30315
Want to know what your home might be worth? Contact us for a FREE valuation!

Our team is ready to help you sell your home for the highest possible price ASAP
Key Details
Sold Price $230,000
Property Type Condo
Sub Type Condominium
Listing Status Sold
Purchase Type For Sale
Square Footage 683 sqft
Price per Sqft $336
Subdivision Hill Street Lofts
MLS Listing ID 7092909
Sold Date 09/19/22
Style Contemporary/Modern, Loft, Traditional
Bedrooms 1
Full Baths 1
Construction Status Resale
HOA Fees $276
HOA Y/N Yes
Year Built 2006
Annual Tax Amount $338
Tax Year 2021
Lot Size 871 Sqft
Acres 0.02
Property Description
Hill Street Lofts is a lovely gated community known for its amenities and unparalleled skyline views, perched atop the Southside Beltline Trail. Truly a hidden gem. This loft style condo with expansive 10' ceilings gives you the perfect view of the Downtown Atlanta skyline. Gated community amenities include Pool, Gym, Dog Park and multiple BBQ locations. Walk to the beltline or enjoy a short walk to the Beacon for dinner. The rapidly growing community of Summerhill just a mile and a half away with a few blocks of restaurants to choose from. Hit the beltline to the west for a short bike ride to Lee+White or head east for a short ride to Krog Street Market and Inman Park.
Location
State GA
County Fulton
Lake Name None
Rooms
Bedroom Description None
Other Rooms Outdoor Kitchen, Pool House
Basement None
Main Level Bedrooms 1
Dining Room Open Concept
Interior
Interior Features High Ceilings 10 ft Main, High Speed Internet, Low Flow Plumbing Fixtures, Walk-In Closet(s)
Heating Central
Cooling Ceiling Fan(s), Central Air
Flooring Ceramic Tile, Hardwood
Fireplaces Type None
Window Features Double Pane Windows
Appliance Dishwasher, Disposal, Dryer, Gas Cooktop, Gas Oven, Gas Range, Gas Water Heater, Microwave, Refrigerator, Washer
Laundry Main Level
Exterior
Exterior Feature Awning(s), Balcony, Courtyard, Gas Grill
Garage Assigned, Deeded
Fence Fenced
Pool Gunite, In Ground
Community Features Clubhouse, Fitness Center, Gated, Homeowners Assoc, Near Beltline, Near Marta, Near Schools, Near Shopping, Near Trails/Greenway, Park, Pool
Utilities Available Cable Available, Electricity Available, Natural Gas Available, Phone Available, Sewer Available, Underground Utilities, Water Available
Waterfront Description None
View City, Park/Greenbelt, Trees/Woods
Roof Type Composition
Street Surface Asphalt
Accessibility None
Handicap Access None
Porch Covered, Rear Porch
Total Parking Spaces 1
Private Pool true
Building
Lot Description Landscaped
Story One
Foundation Brick/Mortar
Sewer Public Sewer
Water Public
Architectural Style Contemporary/Modern, Loft, Traditional
Level or Stories One
Structure Type HardiPlank Type
New Construction No
Construction Status Resale
Schools
Elementary Schools Benteen
Middle Schools Martin L. King Jr.
High Schools Maynard Jackson
Others
HOA Fee Include Maintenance Structure, Maintenance Grounds, Pest Control, Reserve Fund, Sewer, Swim/Tennis, Trash, Water
Senior Community no
Restrictions true
Tax ID 14 005500140314
Ownership Condominium
Acceptable Financing Cash, Conventional
Listing Terms Cash, Conventional
Financing no
Special Listing Condition None
Read Less

Bought with BHGRE Metro Brokers
GET MORE INFORMATION





