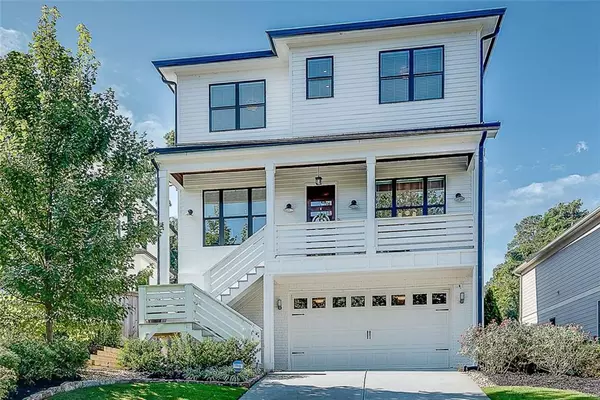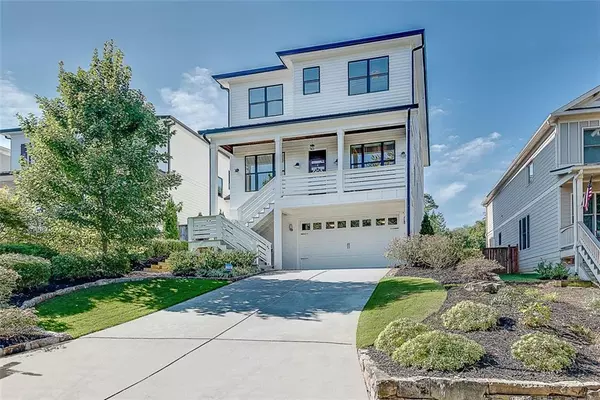For more information regarding the value of a property, please contact us for a free consultation.
1169 Victoria ST NE Atlanta, GA 30319
Want to know what your home might be worth? Contact us for a FREE valuation!

Our team is ready to help you sell your home for the highest possible price ASAP
Key Details
Sold Price $1,130,000
Property Type Single Family Home
Sub Type Single Family Residence
Listing Status Sold
Purchase Type For Sale
Square Footage 3,600 sqft
Price per Sqft $313
Subdivision Lynwood Park
MLS Listing ID 7109920
Sold Date 10/14/22
Style Contemporary/Modern, Craftsman
Bedrooms 6
Full Baths 5
Construction Status Resale
HOA Y/N No
Year Built 2018
Annual Tax Amount $10,115
Tax Year 2021
Lot Size 8,712 Sqft
Acres 0.2
Property Description
This 6 bedroom, 5 bathroom home with a complete basement is a modern take on a classic craftsman, and the seamless blend of contemporary lightness and natural warmth is reflected throughout the home. Step inside to 9ft ceilings and a spacious floor plan with cozy nooks and warm accents. Just past the light-filled office with an attached bathroom and open dining area is the most perfect home bar. The fashioned living area wood accent wall ties the main floor together as you gaze on it from the clean kitchen with sleek stainless steel, cool whites and grays, and stone countertops. The walk-in pantry, tall cabinets, and large island provide plenty of storage. And feeding a crowd is twice as easy with a double oven! Right outside the eat-in kitchen, you can enjoy the best of spring and fall weather in the screened-in, string-lit, fully enclosed patio. Upstairs are 4 spacious bedrooms, including the primary suite. Two of the bedrooms contain spacious closet space and share a jack-n-jill bathroom with an additional one bedroom having its own ensuite. The primary suite is oversized with an elegant tray ceiling and a spacious ensuite bathroom with separate soaking tub and walk-in closet with custom storage. The finished basement with another impeccable woodwork mudroom is a versatile space with a multitude of uses - a movie theater, gym space, storage and can even serve as a mother-in-law suite with private 2 car- garage entry, bedroom and full bathroom. French doors lead out onto a lovely covered stone patio. Complete with a full wifi-controlled irrigation system, the backyard has been fully custom landscaped and fenced in with a wood privacy fence. Other stand-out features of the home include, smart security system, doorbell camera, property-wide cameras, smart thermostats, smart garage, custom stair lighting, smart light switches, and a fast charging EV 220 volt electrical vehicle outlet in the garage. And last but not at all least, is the excellent location. Brookhaven is a highly sought after neighborhood. Lynwood Park is being completely redeveloped with an $11 million dollar park renovation including; a swimming pool, tennis, basketball courts, and soccer fields. In addition, there is a new coffee shop and restaurant going in at the intersection of Osborne Rd. & Windsor Pkwy which is walking distance from this home. Steps to Avellino's Wood Fire Pizzeria and the shops and restaurants at Town Brookhaven and a 5 minute drive into Buckhead. Easy Access to GA-400 and all of intown Atlanta.
Location
State GA
County Dekalb
Lake Name None
Rooms
Bedroom Description Oversized Master
Other Rooms None
Basement Daylight, Finished, Exterior Entry, Finished Bath, Interior Entry
Main Level Bedrooms 1
Dining Room Butlers Pantry, Separate Dining Room
Interior
Interior Features Bookcases, Double Vanity, Entrance Foyer, High Ceilings 9 ft Main, High Ceilings 9 ft Upper, High Ceilings 10 ft Lower, His and Hers Closets, Tray Ceiling(s), Walk-In Closet(s), Wet Bar
Heating Central, Forced Air, Natural Gas
Cooling Central Air
Flooring Hardwood
Fireplaces Number 1
Fireplaces Type Family Room, Gas Log, Glass Doors
Window Features Double Pane Windows
Appliance Disposal, Gas Cooktop, Refrigerator, Range Hood, Dishwasher, Microwave, Double Oven, Gas Oven
Laundry Upper Level, Laundry Room
Exterior
Exterior Feature Private Yard, Garden
Parking Features Garage Door Opener, Garage, Garage Faces Front, Level Driveway
Garage Spaces 2.0
Fence Back Yard, Privacy
Pool None
Community Features Near Schools, Near Shopping, Near Trails/Greenway
Utilities Available Electricity Available, Cable Available, Natural Gas Available, Phone Available, Sewer Available, Water Available
Waterfront Description None
View Other
Roof Type Composition
Street Surface Asphalt
Accessibility None
Handicap Access None
Porch Screened, Rear Porch, Front Porch, Covered, Enclosed, Patio
Total Parking Spaces 2
Building
Lot Description Back Yard, Landscaped, Level, Private
Story Three Or More
Foundation Slab
Sewer Public Sewer
Water Public
Architectural Style Contemporary/Modern, Craftsman
Level or Stories Three Or More
Structure Type Frame
New Construction No
Construction Status Resale
Schools
Elementary Schools Montgomery
Middle Schools Chamblee
High Schools Chamblee Charter
Others
Senior Community no
Restrictions false
Tax ID 18 275 08 019
Special Listing Condition None
Read Less

Bought with Atlanta Fine Homes Sotheby's International




