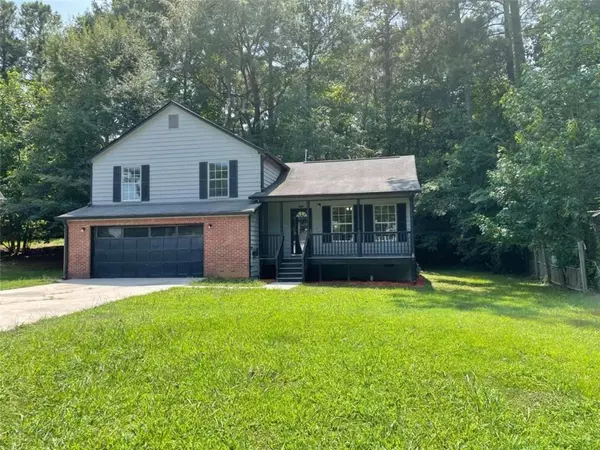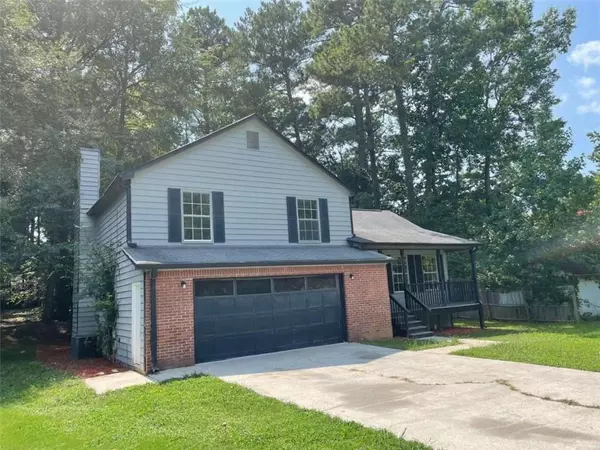For more information regarding the value of a property, please contact us for a free consultation.
7125 Babbling Brook DR Jonesboro, GA 30236
Want to know what your home might be worth? Contact us for a FREE valuation!

Our team is ready to help you sell your home for the highest possible price ASAP
Key Details
Sold Price $250,000
Property Type Single Family Home
Sub Type Single Family Residence
Listing Status Sold
Purchase Type For Sale
Square Footage 2,108 sqft
Price per Sqft $118
Subdivision Botany Woods
MLS Listing ID 7093974
Sold Date 09/14/22
Style Traditional
Bedrooms 4
Full Baths 2
Half Baths 1
Construction Status Resale
HOA Y/N No
Year Built 1995
Annual Tax Amount $2,146
Tax Year 2021
Property Description
READY FOR YOUR FAMILY TO MOVE INTO NOW OR GREAT HOLD OR FLIP! THIS HOME IS IN A WELL-ESTABLISHED NEIGHBORHOOD, IT IS A MUST SEE-- 4 BED 2.5 BATH WITH ADDITIONAL FLEX SPACE, TWO CAR GARAGE, STEP OUT ON TO YOUR LARGE DECK TO A PRIVATE BACK YARD WHICH IS GREAT FOR ENTERTAINING. DOWNSTAIRS HAS A BEDROOM AND ADDITINAL FLEX SPACE WITH A CLEAR VIEW TO THE BACK YARD. NO RENTAL RESTRICTIONS OR HOA.COULD MOVE A RENTER IN IMMEDIATELY OR FLIP, JUST PAINT AND CLEAN CARPETS, NEW GARAGE DOOR. NO RENTAL RESTRICTIONS OR HOA. DON'T LET IT PASS YOU BY! NEWER MECHANICALS GAS FURNACE 2019, AC 2019, NEW HOT WATER HEATER.
Location
State GA
County Clayton
Lake Name None
Rooms
Bedroom Description Sitting Room, Split Bedroom Plan
Other Rooms None
Basement Crawl Space
Dining Room Open Concept, Separate Dining Room
Interior
Interior Features Entrance Foyer, Vaulted Ceiling(s), Walk-In Closet(s)
Heating Central, Forced Air
Cooling Ceiling Fan(s), Central Air
Flooring Carpet, Laminate, Vinyl
Fireplaces Number 1
Fireplaces Type Factory Built
Window Features None
Appliance Dishwasher, Electric Oven, Electric Range, Electric Water Heater, Refrigerator
Laundry Laundry Room, Main Level
Exterior
Exterior Feature Private Yard
Garage Attached, Garage, Garage Door Opener, Kitchen Level
Garage Spaces 2.0
Fence None
Pool None
Community Features None
Utilities Available Cable Available, Electricity Available, Underground Utilities
Waterfront Description None
View Other
Roof Type Composition
Street Surface Asphalt
Accessibility None
Handicap Access None
Porch Deck, Glass Enclosed, Rear Porch
Total Parking Spaces 2
Building
Lot Description Level, Private
Story Multi/Split
Foundation Slab
Sewer Public Sewer
Water Public
Architectural Style Traditional
Level or Stories Multi/Split
Structure Type Cedar, Wood Siding
New Construction No
Construction Status Resale
Schools
Elementary Schools Mount Zion - Clayton
Middle Schools Rex Mill
High Schools Mount Zion - Clayton
Others
Senior Community no
Restrictions false
Tax ID 12087C C034
Ownership Fee Simple
Financing no
Special Listing Condition None
Read Less

Bought with EXP Realty, LLC.
GET MORE INFORMATION





