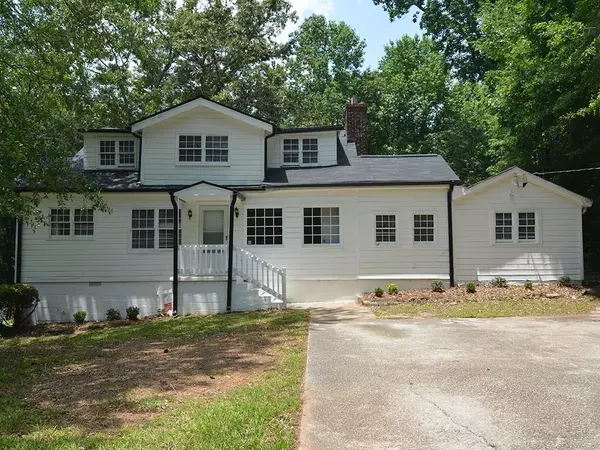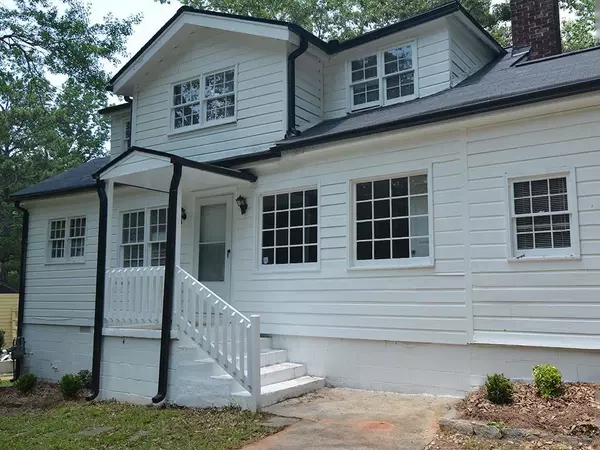For more information regarding the value of a property, please contact us for a free consultation.
4261 Bakers Ferry RD SW Atlanta, GA 30331
Want to know what your home might be worth? Contact us for a FREE valuation!

Our team is ready to help you sell your home for the highest possible price ASAP
Key Details
Sold Price $236,400
Property Type Single Family Home
Sub Type Single Family Residence
Listing Status Sold
Purchase Type For Sale
Square Footage 2,193 sqft
Price per Sqft $107
Subdivision Bakers Ferry
MLS Listing ID 7066427
Sold Date 11/04/22
Style Traditional
Bedrooms 4
Full Baths 2
Construction Status Resale
HOA Y/N No
Year Built 1948
Annual Tax Amount $2,053
Tax Year 2021
Lot Size 1.253 Acres
Acres 1.2534
Property Description
Excellent opportunity with this Bakers Ferry home! Cute house on an incredible lot! Tons of space for the money. This home is perfect for a first-time home buyer and a no brainer for investors looking for a turnkey rental property. (PadSplit/Co-Living investors, this property clicks all the boxes). Easy access to expressways, Downtown Atlanta, parks, restaurants, public transit, schools, and shopping. Please see offer instructions and Lead Based Paint Exhibit in documents. The seller will review offers on Monday, October 3rd. Send all offers to offers@stanton.team.
Location
State GA
County Fulton
Lake Name None
Rooms
Bedroom Description Master on Main
Other Rooms None
Basement Daylight, Exterior Entry, Finished, Interior Entry, Partial
Main Level Bedrooms 3
Dining Room None
Interior
Interior Features Other
Heating Forced Air, Natural Gas
Cooling Central Air
Flooring Carpet, Hardwood, Other
Fireplaces Number 1
Fireplaces Type Living Room
Window Features None
Appliance Gas Oven, Gas Range, Range Hood, Refrigerator
Laundry In Basement
Exterior
Exterior Feature Private Front Entry, Private Rear Entry, Rain Gutters
Garage Driveway
Fence None
Pool None
Community Features Near Marta, Near Schools, Near Shopping, Near Trails/Greenway, Park, Public Transportation, Sidewalks, Street Lights
Utilities Available Electricity Available, Sewer Available, Water Available
Waterfront Description None
View City
Roof Type Shingle
Street Surface Asphalt, Paved
Accessibility None
Handicap Access None
Porch Front Porch
Building
Lot Description Back Yard, Front Yard, Sloped
Story Two
Foundation Block
Sewer Public Sewer
Water Public
Architectural Style Traditional
Level or Stories Two
Structure Type Wood Siding
New Construction No
Construction Status Resale
Schools
Elementary Schools Miles
Middle Schools Jean Childs Young
High Schools Benjamin E. Mays
Others
Senior Community no
Restrictions false
Tax ID 14F005000020135
Special Listing Condition None
Read Less

Bought with BHGRE Metro Brokers
GET MORE INFORMATION





