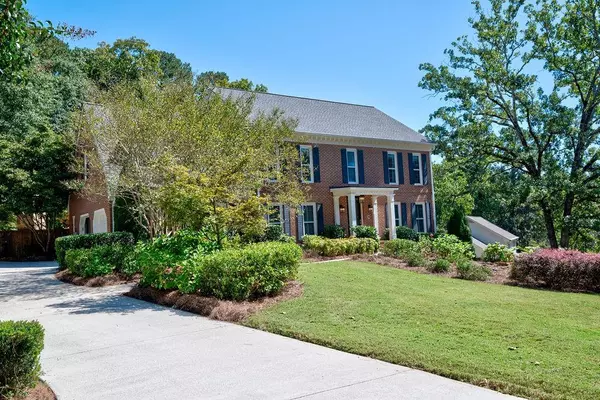For more information regarding the value of a property, please contact us for a free consultation.
4670 Ponte Vedra DR SE Marietta, GA 30067
Want to know what your home might be worth? Contact us for a FREE valuation!

Our team is ready to help you sell your home for the highest possible price ASAP
Key Details
Sold Price $1,315,000
Property Type Single Family Home
Sub Type Single Family Residence
Listing Status Sold
Purchase Type For Sale
Square Footage 4,841 sqft
Price per Sqft $271
Subdivision Atlanta Country Club
MLS Listing ID 7120776
Sold Date 10/26/22
Style Traditional
Bedrooms 5
Full Baths 5
Construction Status Resale
HOA Y/N No
Year Built 1978
Annual Tax Amount $8,730
Tax Year 2021
Lot Size 0.600 Acres
Acres 0.5997
Property Description
Stunning fully renovated home in prestigious Atlanta Country Club that is perfect for every day family life and entertaining friends. This 5BR/5B retreat sits grandly on a large corner lot. The thoughtful modern floor plan is highlighted by bright, spacious rooms, beautiful hardwood floors, exquisite tile, and high-end finishes. Spacious white kitchen with gourmet stainless appliances, an over-sized island, marble countertops and generous custom cabinets. Seperate dining room is perfect for Holiday family gatherings or everyday dinner parties. Gorgeous moulding, shiplap and fireplaces add a cozy warmth to this magnificent home. Spacious Master Suite feature a luxurious spa like bath with separate steam shower and soaking tub, and double sinks. Generous secondary bedrooms and baths. Finished Terrace Level is an awesome space for games, gym, movies or quiet family time with convenient kichen area, bedroom and bath. Family Room exits to vaulted porch that overlooks the private backyard highlighted by beautiful heated saline pool/spa. 2-car garage with side entry. Exceptional schools. Easy access to Chattahoochee National River Trails. Country Club opportunity. Minutes to Sandy Springs and major freeway arteries.
Location
State GA
County Cobb
Lake Name None
Rooms
Bedroom Description Split Bedroom Plan
Other Rooms None
Basement Daylight, Exterior Entry, Finished, Finished Bath, Full, Interior Entry
Dining Room Separate Dining Room
Interior
Interior Features Bookcases, Double Vanity, High Ceilings 9 ft Lower, High Ceilings 9 ft Main, High Ceilings 9 ft Upper, High Speed Internet, Low Flow Plumbing Fixtures
Heating Central
Cooling Ceiling Fan(s), Central Air
Flooring Ceramic Tile, Hardwood
Fireplaces Number 3
Fireplaces Type Family Room, Living Room, Outside
Window Features Insulated Windows
Appliance Dishwasher, Disposal, Dryer, Gas Range, Gas Water Heater, Microwave, Range Hood, Refrigerator, Self Cleaning Oven, Washer
Laundry In Hall, Laundry Room, Mud Room
Exterior
Exterior Feature Gas Grill, Private Front Entry, Private Rear Entry, Private Yard, Rain Gutters
Garage Garage, Garage Faces Side
Garage Spaces 2.0
Fence Back Yard, Fenced, Privacy, Wood
Pool Heated, In Ground, Salt Water
Community Features Clubhouse, Country Club, Golf, Near Schools, Near Shopping
Utilities Available Cable Available, Electricity Available, Natural Gas Available, Sewer Available, Water Available
Waterfront Description None
View Other
Roof Type Slate
Street Surface Asphalt
Accessibility None
Handicap Access None
Porch Patio, Rear Porch, Screened
Total Parking Spaces 2
Private Pool true
Building
Lot Description Back Yard, Front Yard, Landscaped, Level, Private
Story Three Or More
Foundation Brick/Mortar
Sewer Public Sewer
Water Public
Architectural Style Traditional
Level or Stories Three Or More
Structure Type Brick 4 Sides
New Construction No
Construction Status Resale
Schools
Elementary Schools Sope Creek
Middle Schools Dickerson
High Schools Walton
Others
Senior Community no
Restrictions true
Tax ID 01007400220
Special Listing Condition None
Read Less

Bought with Wicker Realty Specialists, LLC.
GET MORE INFORMATION





