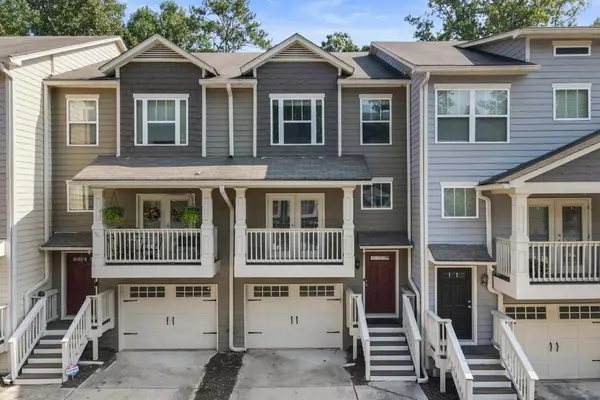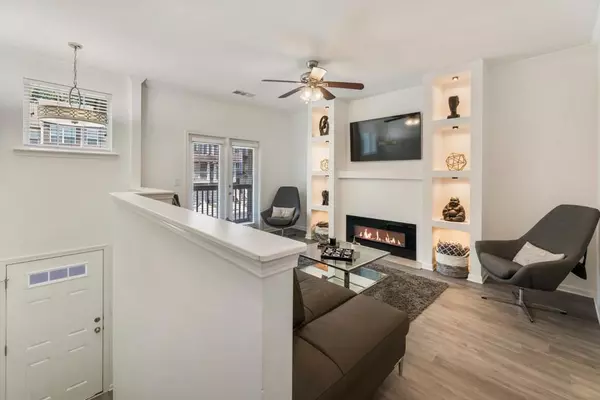For more information regarding the value of a property, please contact us for a free consultation.
1465 Liberty Pkwy NW Atlanta, GA 30318
Want to know what your home might be worth? Contact us for a FREE valuation!

Our team is ready to help you sell your home for the highest possible price ASAP
Key Details
Sold Price $379,000
Property Type Townhouse
Sub Type Townhouse
Listing Status Sold
Purchase Type For Sale
Square Footage 1,611 sqft
Price per Sqft $235
Subdivision Liberty Park
MLS Listing ID 7118899
Sold Date 11/17/22
Style Townhouse,Traditional
Bedrooms 3
Full Baths 3
Half Baths 1
Construction Status Resale
HOA Fees $340
HOA Y/N Yes
Originating Board First Multiple Listing Service
Year Built 2006
Annual Tax Amount $2,506
Tax Year 2021
Lot Size 609 Sqft
Acres 0.014
Property Description
Beautiful townhouse in the highly sought after Liberty Park Neighborhood of The Upper Westside. Great opportunity to enjoy all that The Upper Westside has to offer including Chattahoochee Food Works, Westside Park at Bellwood Quarry, Westside Village, Top Golf, local restaurants/breweries and close proximity to I-75 and I-285. Recently renovated this unit comes with updated LVT flooring, granite countertops, spacious island, stainless steel appliances, new backsplash and an abundance of natural light. Upper level offers two large bedrooms including the primary suite with walk-in closet. Enjoy the large family and eat-in kitchen on the main level. Generous size deck off the kitchen makes this the ideal entertainers home. Terrace level offers a great third bedroom, which could be great office space or gym, with full bathroom. Community offers pool, dog park, plenty of parking for guests, and 24-hour gate attendant. Come see why everyone loves Liberty Park in The Upper Westside!
Location
State GA
County Fulton
Lake Name None
Rooms
Bedroom Description Oversized Master,Roommate Floor Plan
Other Rooms None
Basement Bath/Stubbed, Daylight, Driveway Access, Exterior Entry, Finished, Finished Bath
Dining Room Other
Interior
Interior Features Entrance Foyer 2 Story, High Ceilings 9 ft Main, High Ceilings 9 ft Upper, High Ceilings 9 ft Lower, High Speed Internet, Walk-In Closet(s)
Heating Central, Forced Air, Natural Gas
Cooling Ceiling Fan(s), Central Air
Flooring Laminate
Fireplaces Number 1
Fireplaces Type Family Room, Gas Log, Gas Starter, Glass Doors
Appliance Dishwasher, Disposal, Electric Range, Microwave
Laundry In Hall
Exterior
Exterior Feature Balcony
Garage Covered, Driveway, Garage, Garage Faces Front, Level Driveway, Storage
Garage Spaces 1.0
Fence None
Pool In Ground
Community Features Dog Park, Gated, Homeowners Assoc, Near Schools, Near Shopping, Near Trails/Greenway, Pool
Utilities Available Cable Available, Electricity Available, Natural Gas Available, Phone Available, Underground Utilities, Water Available
Waterfront Description None
View Other
Roof Type Composition
Street Surface Paved
Accessibility None
Handicap Access None
Porch Deck
Private Pool false
Building
Lot Description Back Yard, Level
Story Three Or More
Foundation Slab
Sewer Public Sewer
Water Public
Architectural Style Townhouse, Traditional
Level or Stories Three Or More
Structure Type Cement Siding
New Construction No
Construction Status Resale
Schools
Elementary Schools Bolton Academy
Middle Schools Willis A. Sutton
High Schools North Atlanta
Others
HOA Fee Include Termite,Trash
Senior Community no
Restrictions true
Tax ID 17 0221 LL3184
Ownership Fee Simple
Acceptable Financing Cash, Conventional, FHA
Listing Terms Cash, Conventional, FHA
Financing no
Special Listing Condition None
Read Less

Bought with EXP Realty, LLC.
GET MORE INFORMATION





