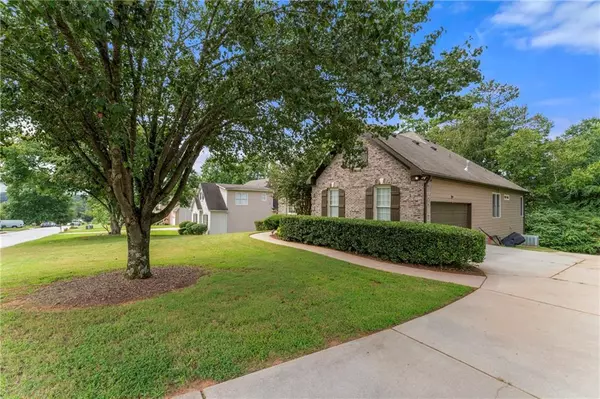For more information regarding the value of a property, please contact us for a free consultation.
4325 Boxwood TRL Ellenwood, GA 30294
Want to know what your home might be worth? Contact us for a FREE valuation!

Our team is ready to help you sell your home for the highest possible price ASAP
Key Details
Sold Price $388,000
Property Type Single Family Home
Sub Type Single Family Residence
Listing Status Sold
Purchase Type For Sale
Square Footage 2,364 sqft
Price per Sqft $164
Subdivision Holly Hill
MLS Listing ID 7102485
Sold Date 11/18/22
Style Traditional
Bedrooms 3
Full Baths 2
Half Baths 1
Construction Status Resale
HOA Fees $350
HOA Y/N Yes
Originating Board First Multiple Listing Service
Year Built 2000
Annual Tax Amount $3,455
Tax Year 2021
Lot Size 0.400 Acres
Acres 0.4
Property Description
PRICE IMPROVEMENT ON A BEAUTIFUL RANCH WITH 2 FIREPLACES ON A FULL UNFINISHED BASEMENT HAS A BREATHTAKING ENTRYWAY. NEW HARDWOOD FLOORS, LIVING ROOM (OFFICE), OPEN DINING ROOM, THE FAMILY ROOM, AND THE KITCHEN. THE BEDROOMS ONLY HAVE CARPET. THE FAMILY ROOM HAS A BUILT-IN TV MEDIA STAND, ALONG WITH A LOVELY FIREPLACE. THIS ROOM WAS BUILT WITH A HIGH CEILING. IT ALSO HAS NEW AWESOME REMOTE-CONTROLLED FAN LIGHTING WITH CRYSTALS THAT DANCE OFF THE WALLS. IT ALSO HAS AN OPENING TO SEE OUT FROM THE FAMILY ROOM OR INTO THE KITCHEN AREA, THE KITCHEN HAS GRANITE COUNTER-TOPS, A CENTER ISLAND, A SEPARATE BREAKFAST AREA WITH WINDOWS OVERLOOKING THE OUTSIDE DECK AND BACKYARD, AND A DESK CONNECTED TO THE CABINETRY, A PERFECT PLACE TO WRITE OR DO HOMEWORK. THE GLASS PANTRY DOOR GIVES IT THAT EXTRA SPECIAL TOUCH WITH THE WORD "PANTRY" LABELED ON THE OUTSIDE IN WHITE LETTERS, GAS FIVE (5) BURNER COOKTOP WITH A FLAT GRILL, WITH A OVERHEAD SS HOOD WILL MAKE ROOM FOR BACON AND EGGS, STAINLESS STEEL APPLIANCES, 3 PANEL REFRIGERATOR, WITH ICE AND WATER DISPENSER, DISHWASHER, AND ENCLOSED OVEN. THE AWESOME RECENTLY UPDATED LIGHTING THROUGHOUT THE HOME WILL NOT DISAPPOINT. TWO SEPARATE BEDROOMS FOR PRIVACY ON THE OPPOSITE SIDE OF THE HOUSE OF THE MASTER. THE MASTER HAS A HIGH TRI CEILING ALONG WITH A 2ND FIREPLACE AND SITTING AREA TO RELAX OR FOR YOU TO ENTERTAIN OR PERHAPS READ A GOOD BOOK, A JET TUB WITH A SEPARATE SHOWER, AND DOUBLE VANITY WITH A HUGE WALK-IN CLOSET. THIS HOME WILL NOT DISAPPOINT THERE IS A COVERED FRONT PORCH ENTRY , SOMEWHERE NICE TO RETIRE AT 3 BEDROOMS AND 2.5 BATHS. THE BASEMENT ADDS ROOM TO EXPAND AND IT IS BATH STUDDED AND READY TO ADD MORE SPACE IF NEEDED OR WANTED. PUT IT ON YOUR "DON'T MISS" LIST, AND YOU WON'T BE DISAPPOINTED.
Location
State GA
County Dekalb
Lake Name None
Rooms
Bedroom Description Master on Main,Oversized Master,Other
Other Rooms None
Basement Bath/Stubbed, Daylight, Unfinished
Main Level Bedrooms 3
Dining Room Seats 12+, Separate Dining Room
Interior
Interior Features Cathedral Ceiling(s), Coffered Ceiling(s), Crown Molding, Disappearing Attic Stairs, Double Vanity, Entrance Foyer, Entrance Foyer 2 Story, High Ceilings 10 ft Main, High Speed Internet, Tray Ceiling(s), Vaulted Ceiling(s), Walk-In Closet(s)
Heating Central, Forced Air
Cooling Ceiling Fan(s), Central Air
Flooring Ceramic Tile, Hardwood
Fireplaces Number 2
Fireplaces Type Family Room, Master Bedroom
Window Features Bay Window(s),Insulated Windows
Appliance Dishwasher, Disposal, Gas Cooktop, Gas Oven, Gas Water Heater, Range Hood, Refrigerator, Other
Laundry In Hall, Laundry Room, Main Level
Exterior
Exterior Feature Lighting, Private Rear Entry, Private Yard, Rear Stairs
Garage Garage, Garage Door Opener, Garage Faces Side, Kitchen Level, Level Driveway
Garage Spaces 2.0
Fence None
Pool None
Community Features Clubhouse, Gated, Homeowners Assoc, Playground, Pool, Street Lights, Tennis Court(s), Other
Utilities Available Cable Available, Electricity Available, Natural Gas Available, Phone Available, Underground Utilities, Water Available
Waterfront Description None
View Other
Roof Type Composition
Street Surface Paved
Accessibility Accessible Doors, Accessible Entrance, Accessible Full Bath
Handicap Access Accessible Doors, Accessible Entrance, Accessible Full Bath
Porch Deck, Front Porch, Patio
Private Pool false
Building
Lot Description Back Yard, Front Yard, Landscaped, Level
Story Two
Foundation Block, Concrete Perimeter
Sewer Public Sewer
Water Public
Architectural Style Traditional
Level or Stories Two
Structure Type Brick Front,HardiPlank Type
New Construction No
Construction Status Resale
Schools
Elementary Schools Chapel Hill - Dekalb
Middle Schools Salem
High Schools Martin Luther King Jr
Others
HOA Fee Include Swim/Tennis
Senior Community no
Restrictions false
Tax ID 15 004 03 075
Acceptable Financing Cash, Conventional, FHA
Listing Terms Cash, Conventional, FHA
Special Listing Condition None
Read Less

Bought with Drake Realty, Inc
GET MORE INFORMATION





