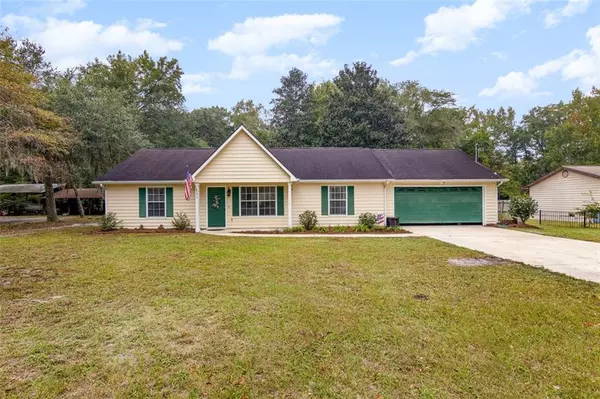For more information regarding the value of a property, please contact us for a free consultation.
300 CRESTVIEW DR Woodbine, GA 31569
Want to know what your home might be worth? Contact us for a FREE valuation!

Our team is ready to help you sell your home for the highest possible price ASAP
Key Details
Sold Price $220,000
Property Type Single Family Home
Sub Type Single Family Residence
Listing Status Sold
Purchase Type For Sale
Square Footage 1,563 sqft
Price per Sqft $140
Subdivision Halifax Terrace
MLS Listing ID 7129231
Sold Date 11/28/22
Style Traditional
Bedrooms 3
Full Baths 2
Construction Status Resale
HOA Y/N No
Year Built 1999
Annual Tax Amount $1,296
Tax Year 2022
Lot Size 0.960 Acres
Acres 0.96
Property Description
The family home you have been waiting for! This 3bd/2bth home was renovated in 2016 with fresh paint, new cement composite siding, HVAC, Water Heater, and windows. An oversized living/dining room combination with vaulted ceilings leads into a large sunroom. The nice size kitchen has an eat-in breakfast nook and is close to the private laundry room with shelves for extra storage. The owner's suite has a large walk-in closet and adjacent bathroom. The oversized secondary bedrooms share the second bath and are located away from the owner's suite for privacy, The home is perfectly positioned on almost an acre of land with mature trees and a wooded area along the back property line which gives this home the luxury of privacy while being inside the city limits of Woodbine, close to shopping, schools, and I-95. A storage shed in the backyard has an electric garage door and matches the look of the home.
Location
State GA
County Camden
Lake Name None
Rooms
Bedroom Description Master on Main
Other Rooms Workshop
Basement None
Main Level Bedrooms 3
Dining Room Open Concept
Interior
Interior Features Vaulted Ceiling(s)
Heating Central, Electric
Cooling Other
Flooring Carpet, Ceramic Tile
Fireplaces Type None
Window Features None
Appliance Dishwasher, Electric Range, Microwave, Refrigerator
Laundry Laundry Room, Main Level
Exterior
Exterior Feature Other
Garage Attached, Garage Door Opener, Garage
Garage Spaces 2.0
Fence None
Pool None
Community Features None
Utilities Available Cable Available, Electricity Available, Phone Available, Sewer Available, Water Available
Waterfront Description None
View Other
Roof Type Shingle
Street Surface Asphalt
Accessibility None
Handicap Access None
Porch Front Porch
Total Parking Spaces 2
Building
Lot Description Back Yard, Front Yard, Landscaped, Private
Story One
Foundation Slab
Sewer Public Sewer
Water Public
Architectural Style Traditional
Level or Stories One
Structure Type Cement Siding
New Construction No
Construction Status Resale
Schools
Elementary Schools Woodbine
Middle Schools Camden
High Schools Camden County
Others
Senior Community no
Restrictions false
Tax ID W15 01 004A
Special Listing Condition None
Read Less

Bought with Non FMLS Member
GET MORE INFORMATION





