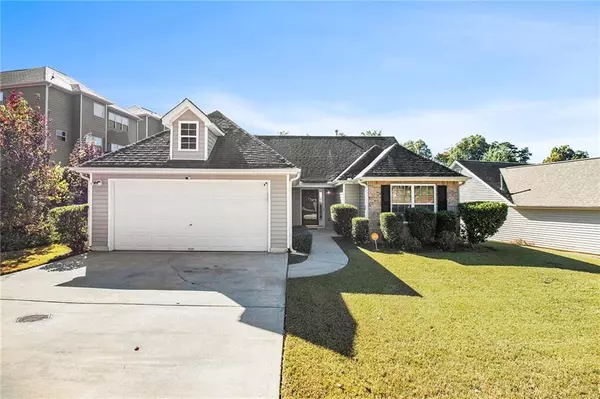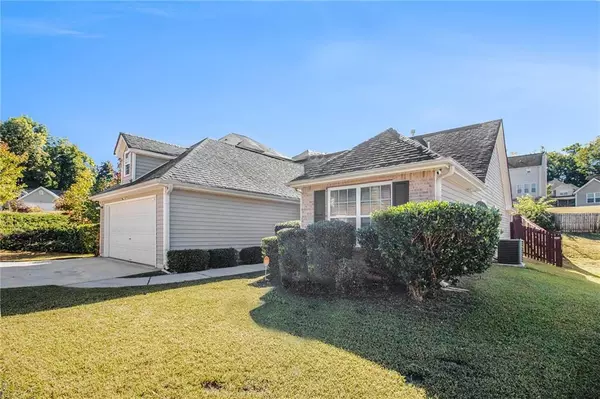For more information regarding the value of a property, please contact us for a free consultation.
4855 BUCKEYE Atlanta, GA 30349
Want to know what your home might be worth? Contact us for a FREE valuation!

Our team is ready to help you sell your home for the highest possible price ASAP
Key Details
Sold Price $297,000
Property Type Single Family Home
Sub Type Single Family Residence
Listing Status Sold
Purchase Type For Sale
Square Footage 1,436 sqft
Price per Sqft $206
Subdivision Creekside
MLS Listing ID 7127876
Sold Date 12/02/22
Style Ranch
Bedrooms 3
Full Baths 2
Half Baths 1
Construction Status Resale
HOA Fees $550
HOA Y/N Yes
Year Built 2006
Annual Tax Amount $1,715
Tax Year 2021
Lot Size 7,853 Sqft
Acres 0.1803
Property Description
This lovely Ranch in South Fulton has extremely easy access to 285. The home has luxury vinyl flooring throughout with soft white painted walls giving that true farmhouse feel! The kitchen is updated as well with fairly new stainless steel appliances, including a gas stove. Also white cabinets throughout! The master has a tall tray ceiling and a spacious walk-in closet. Each bathroom is updated with beautiful vanities giving them a very elegant feel. The backyard is fully fenced with a great view, and is perfect for the pups and/or getting to enjoy that much-needed weekend BBQ! Come check out this very pleasant and seriously inviting home today!
Location
State GA
County Fulton
Lake Name None
Rooms
Bedroom Description Master on Main
Other Rooms None
Basement None
Main Level Bedrooms 3
Dining Room None
Interior
Interior Features High Ceilings 9 ft Main, Walk-In Closet(s)
Heating Electric
Cooling Central Air
Flooring Vinyl
Fireplaces Number 1
Fireplaces Type Living Room
Window Features None
Appliance Dishwasher, Disposal, Dryer, Gas Oven, Refrigerator, Washer
Laundry In Kitchen
Exterior
Exterior Feature None
Garage Driveway, Garage
Garage Spaces 2.0
Fence Back Yard
Pool None
Community Features Pool
Utilities Available None
Waterfront Description None
View Other
Roof Type Composition
Street Surface Paved
Accessibility None
Handicap Access None
Porch Patio
Total Parking Spaces 2
Building
Lot Description Back Yard, Front Yard
Story One
Foundation Slab
Sewer Public Sewer
Water Public
Architectural Style Ranch
Level or Stories One
Structure Type Vinyl Siding
New Construction No
Construction Status Resale
Schools
Elementary Schools Lee
Middle Schools Camp Creek
High Schools Westlake
Others
Senior Community no
Restrictions false
Tax ID 09F340001505473
Acceptable Financing Conventional, Other
Listing Terms Conventional, Other
Special Listing Condition None
Read Less

Bought with Method Real Estate Advisors
GET MORE INFORMATION





