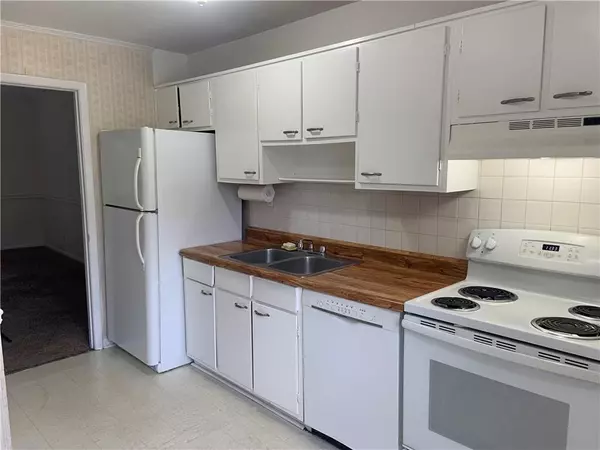For more information regarding the value of a property, please contact us for a free consultation.
3346 Northcrest RD #B Atlanta, GA 30340
Want to know what your home might be worth? Contact us for a FREE valuation!

Our team is ready to help you sell your home for the highest possible price ASAP
Key Details
Sold Price $215,000
Property Type Condo
Sub Type Condominium
Listing Status Sold
Purchase Type For Sale
Square Footage 2,000 sqft
Price per Sqft $107
Subdivision Northcrest
MLS Listing ID 7101907
Sold Date 11/30/22
Style Townhouse
Bedrooms 4
Full Baths 2
Half Baths 1
Construction Status Resale
HOA Fees $315
HOA Y/N Yes
Originating Board First Multiple Listing Service
Year Built 1966
Annual Tax Amount $3,335
Tax Year 2021
Lot Size 936 Sqft
Acres 0.0215
Property Description
Fantastic 3-story Townhome with 3 bedrooms and 2 bathrooms upstairs, living room, kitchen and half-bath on the main level, with additional large room on lower level suitable as large den or 4th bedroom. Beautiful unobstructed view of a large grassy backyard without other buildings close by. Parking includes one reserved spot and other shared first-come-first served areas. Range and HVAC are approximately 4 years old. Great location with EASY ACCESS to I-85/I-285. Quick commute to Downtown Atlanta, Buckhead, Emory University, CDC, VA Hospital. Great value for the close-in location &square-footage. Amenities include Swimming pool, Playground, Marta, Walk to shopping, restaurants, post office, banks! Agents : There are now 3% down conventional loans available.
Location
State GA
County Dekalb
Lake Name None
Rooms
Bedroom Description None
Other Rooms None
Basement Daylight, Finished, Partial
Dining Room Great Room, Open Concept
Interior
Interior Features Entrance Foyer
Heating Central
Cooling Central Air
Flooring Carpet, Laminate
Fireplaces Type None
Window Features None
Appliance Dishwasher, Electric Range, Gas Water Heater, Refrigerator
Laundry Lower Level
Exterior
Exterior Feature Courtyard, Private Front Entry
Garage Level Driveway, Parking Lot
Fence Fenced
Pool Gunite, In Ground
Community Features Homeowners Assoc, Near Schools, Near Shopping, Pool
Utilities Available Cable Available, Electricity Available, Phone Available, Sewer Available, Water Available
Waterfront Description None
View Trees/Woods
Roof Type Composition
Street Surface Asphalt
Accessibility None
Handicap Access None
Porch Patio
Total Parking Spaces 2
Private Pool false
Building
Lot Description Back Yard, Level
Story Three Or More
Foundation Block
Sewer Public Sewer
Water Public
Architectural Style Townhouse
Level or Stories Three Or More
Structure Type Brick 4 Sides
New Construction No
Construction Status Resale
Schools
Elementary Schools Pleasantdale
Middle Schools Henderson - Dekalb
High Schools Lakeside - Dekalb
Others
HOA Fee Include Maintenance Grounds,Pest Control,Reserve Fund,Sewer,Swim/Tennis,Termite,Trash,Water
Senior Community no
Restrictions true
Tax ID 18 293 12 079
Ownership Condominium
Acceptable Financing Cash, Conventional
Listing Terms Cash, Conventional
Financing no
Special Listing Condition None
Read Less

Bought with Maxima Realty LLC
GET MORE INFORMATION





