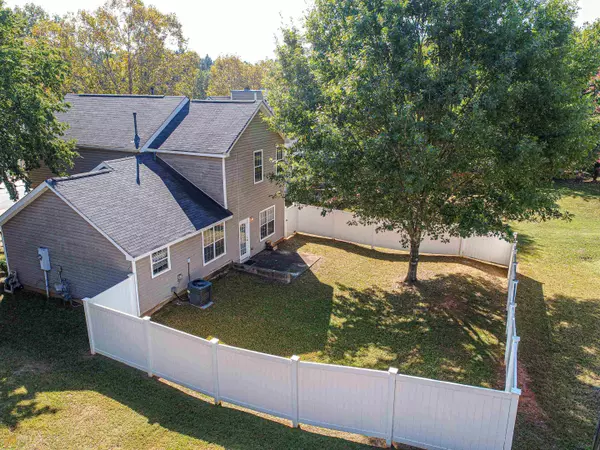Bought with Non-Mls Salesperson • Non-Mls Company
For more information regarding the value of a property, please contact us for a free consultation.
2891 Ward Lake WAY Ellenwood, GA 30294
Want to know what your home might be worth? Contact us for a FREE valuation!

Our team is ready to help you sell your home for the highest possible price ASAP
Key Details
Sold Price $258,000
Property Type Single Family Home
Sub Type Single Family Residence
Listing Status Sold
Purchase Type For Sale
Square Footage 1,685 sqft
Price per Sqft $153
Subdivision Ward Lake Estates Phase I
MLS Listing ID 20079802
Sold Date 12/06/22
Style Traditional
Bedrooms 3
Full Baths 2
Half Baths 1
Construction Status Resale
HOA Y/N No
Year Built 2001
Annual Tax Amount $2,724
Tax Year 2021
Lot Size 4,356 Sqft
Property Description
This charming 3 bedroom / 2.5 bathroom two-story home is situated on a level lot with a fenced in backyard in the Ward Lake Estates subdivision. It boasts two attached car garages, high vaulted ceilings, a fireplace, and a laundry room. The kitchen overlooks the living room and dining room providing easy access to entertainment spaces. The bedrooms are all on the upper level which provides privacy away from the main space. The primary bedroom boasts high trayed ceilings that maximize the space as well as an en suite bathroom complete with a walk in closet and separate tub and shower. With two additional bedrooms, this home is perfect for families or hosting guests. The spacious backyard is fenced in and features a patio, making it ideal for outdoor entertainment and storage. Do not miss out on all this home has to offer!
Location
State GA
County Dekalb
Rooms
Basement None
Interior
Interior Features Tray Ceiling(s), Vaulted Ceiling(s), High Ceilings, Soaking Tub, Separate Shower, Walk-In Closet(s)
Heating Natural Gas
Cooling Electric
Flooring Tile, Carpet
Fireplaces Number 1
Fireplaces Type Family Room
Exterior
Garage Attached, Garage, Parking Pad
Fence Fenced, Back Yard, Privacy
Community Features Sidewalks
Utilities Available Sewer Connected, Electricity Available, Water Available
Roof Type Composition
Building
Story Two
Sewer Public Sewer
Level or Stories Two
Construction Status Resale
Schools
Elementary Schools Cedar Grove
Middle Schools Cedar Grove
High Schools Cedar Grove
Others
Financing FHA
Read Less

© 2024 Georgia Multiple Listing Service. All Rights Reserved.
GET MORE INFORMATION





