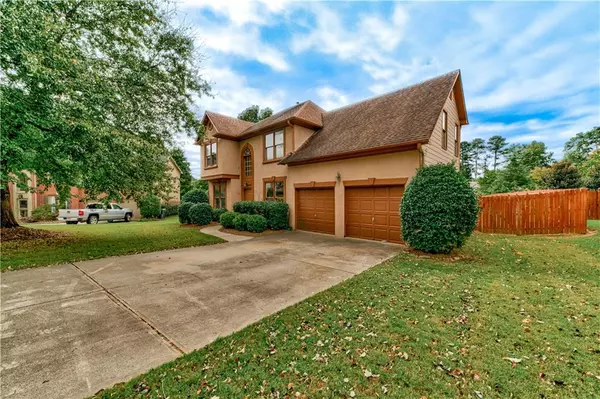For more information regarding the value of a property, please contact us for a free consultation.
2920 Bridle Path TER Cumming, GA 30041
Want to know what your home might be worth? Contact us for a FREE valuation!

Our team is ready to help you sell your home for the highest possible price ASAP
Key Details
Sold Price $452,500
Property Type Single Family Home
Sub Type Single Family Residence
Listing Status Sold
Purchase Type For Sale
Square Footage 2,035 sqft
Price per Sqft $222
Subdivision Saddlebrook Glen
MLS Listing ID 7102711
Sold Date 12/02/22
Style Traditional
Bedrooms 4
Full Baths 2
Half Baths 1
Construction Status Resale
HOA Fees $1,240
HOA Y/N Yes
Originating Board First Multiple Listing Service
Year Built 1999
Annual Tax Amount $3,710
Tax Year 2021
Lot Size 0.310 Acres
Acres 0.31
Property Description
*******WITH APPROVED OFFER SELLER OFFERING $5000.00 TOWARDS CLOSING COSTS*******This Saddlebrook Glen home awaits a new family to call home. This home is on cul de sac level lot. Home features tile floors, that look like hardwoods throughout main floor. Easy maintenance. Main level has been freshly painted and is bright and airy. Separate dining room and living room/office, family room is open to eat in kitchen with large island. Separate pantry and laundry room on main. Large level fenced back yard with patio. Owners suite has attached office/sitting room/nursery that could easily be converted to 4th bedroom. New carpet in owners suite. Owners bath offers separate tub and shower with double vanity and large walk in closet. Loft area could be used many different ways. Seller is offering a home warranty.
Location
State GA
County Forsyth
Lake Name None
Rooms
Bedroom Description Other
Other Rooms None
Basement None
Dining Room Separate Dining Room
Interior
Interior Features Entrance Foyer 2 Story
Heating Electric, Forced Air
Cooling Ceiling Fan(s), Central Air
Flooring Carpet, Ceramic Tile
Fireplaces Number 1
Fireplaces Type Factory Built, Family Room
Window Features None
Appliance Dishwasher, Gas Cooktop, Gas Oven, Microwave, Refrigerator, Self Cleaning Oven
Laundry Laundry Room, Main Level
Exterior
Exterior Feature Private Yard
Garage Garage, Garage Faces Front, Kitchen Level
Garage Spaces 2.0
Fence Back Yard, Privacy
Pool None
Community Features Pool, Sidewalks, Street Lights, Tennis Court(s)
Utilities Available Cable Available, Natural Gas Available, Sewer Available, Underground Utilities, Water Available
Waterfront Description None
View Other
Roof Type Composition
Street Surface Asphalt
Accessibility None
Handicap Access None
Porch Patio
Private Pool false
Building
Lot Description Back Yard, Level, Private
Story Two
Foundation Slab
Sewer Public Sewer
Water Public
Architectural Style Traditional
Level or Stories Two
Structure Type Stucco
New Construction No
Construction Status Resale
Schools
Elementary Schools Big Creek
Middle Schools Piney Grove
High Schools Denmark High School
Others
HOA Fee Include Swim/Tennis,Trash
Senior Community no
Restrictions false
Tax ID 112 184
Ownership Fee Simple
Acceptable Financing Cash, Conventional, FHA
Listing Terms Cash, Conventional, FHA
Special Listing Condition None
Read Less

Bought with Lantern Real Estate Group
GET MORE INFORMATION





