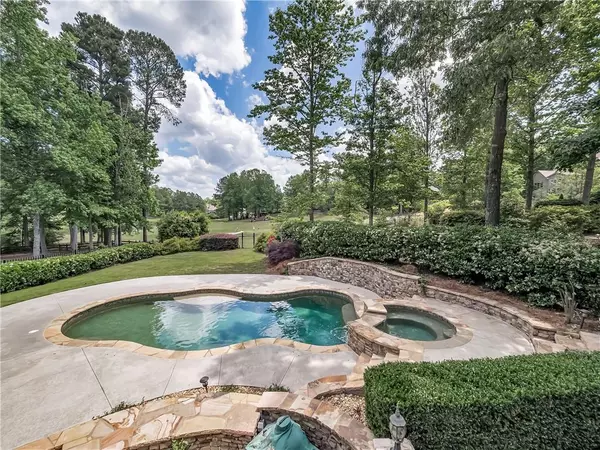For more information regarding the value of a property, please contact us for a free consultation.
6280 Zinfandel DR Suwanee, GA 30024
Want to know what your home might be worth? Contact us for a FREE valuation!

Our team is ready to help you sell your home for the highest possible price ASAP
Key Details
Sold Price $940,000
Property Type Single Family Home
Sub Type Single Family Residence
Listing Status Sold
Purchase Type For Sale
Square Footage 5,500 sqft
Price per Sqft $170
Subdivision Olde Atlanta Club
MLS Listing ID 7131607
Sold Date 11/29/22
Style Traditional
Bedrooms 5
Full Baths 4
Construction Status Resale
HOA Fees $1,200
HOA Y/N Yes
Year Built 1994
Annual Tax Amount $6,116
Tax Year 2021
Lot Size 0.420 Acres
Acres 0.42
Property Description
Paradise Island is waiting for you. Why travel, when resort living is in your own backyard. Swim, play and lounge for hours in the Pebble Tec pool with flagstone coping. Awe!!! RELAX and soak in the heated jacuzzi and watch the clouds drift by. Gather around the Stack stone wood burning fireplace on cool evenings or invite friends to lounge around the massive outdoor covered sports bar with flat screen TV. Home features a SPECTACULAR SETTING on the 6th green with views of the tranquil lake beyond. Magnificent Wellington floor plan with NEW hardwood floors throughout the main level, plantation shutters and soothing Joanna Gaines Silver Sage paint color. DREAM CHEF'S KITCHEN with expansive granite counter tops, white shaker cabinets, newer double ovens, vented microwave, stainless steel appliances, white subway tile backsplash and gas cooktop. Huge owner's suite boasts romantic chandi with STUNNING RENOVATED SPA BATH: enlarged double head shower, new vanity, free standing tub, new mirrors with hidden storage, new lighting, tile lined walls and hardware. Convenience at your fingertips: Primary closet has a newly installed second laundry and tile floors. Gorgeous main floor bath is completely updated for your overnight guests and is conveniently located steps away from the good size main floor bedroom. Upstairs Jack and Jill bath has framed mirrors and clean fresh quartz counter tops. Let the fun continue: terrace level is finished with wet bar, rec room, media room, craft room/workshop, exercise room, large room with adjoining bath and closet for a possible 6th bedroom option. The terrace level has all new LVP flooring and fresh crisp paint. Your DREAM ENTERTAINMENT HOME is ready for you on a quiet cul-de-sac street. Desirable Olde Atlanta Club has something to offer everyone: a golf, swim, and tennis community located in South Forsyth with statewide top-rated schools and low taxes. Lambert High School, Riverwatch Middle and Johns Creek Elementary. Be sure to check out the impressive sports park: 6 tennis courts, 3 pools, basketball court, playground, tennis pavilion and outdoor grill, splash pad, pickleball courts too. Private golf memberships are available through Invite.
Location
State GA
County Forsyth
Lake Name None
Rooms
Bedroom Description Oversized Master
Other Rooms None
Basement Daylight, Exterior Entry, Finished, Finished Bath, Full
Main Level Bedrooms 1
Dining Room Separate Dining Room
Interior
Interior Features Coffered Ceiling(s), Double Vanity, Entrance Foyer, Entrance Foyer 2 Story, High Ceilings 9 ft Main, High Ceilings 9 ft Upper, High Speed Internet, Tray Ceiling(s), Walk-In Closet(s), Other
Heating Central, Forced Air, Natural Gas, Zoned
Cooling Ceiling Fan(s), Central Air, Zoned
Flooring Carpet, Ceramic Tile, Hardwood, Vinyl
Fireplaces Number 2
Fireplaces Type Factory Built, Family Room, Gas Log, Gas Starter, Outside
Window Features Insulated Windows, Skylight(s)
Appliance Dishwasher, Disposal, Gas Cooktop, Microwave, Self Cleaning Oven
Laundry Laundry Room, Main Level, Upper Level
Exterior
Exterior Feature Private Front Entry, Private Rear Entry, Private Yard
Garage Garage, Garage Faces Side, Kitchen Level
Garage Spaces 2.0
Fence Back Yard, Fenced, Wrought Iron
Pool Heated, In Ground, Salt Water
Community Features Clubhouse, Golf, Homeowners Assoc, Lake, Park, Playground, Pool, Restaurant, Sidewalks, Street Lights, Swim Team, Tennis Court(s)
Utilities Available Cable Available, Electricity Available, Natural Gas Available, Phone Available, Sewer Available, Underground Utilities, Water Available
Waterfront Description None
View Golf Course, Lake
Roof Type Composition, Ridge Vents, Shingle
Street Surface Asphalt, Paved
Accessibility None
Handicap Access None
Porch Covered, Deck, Front Porch, Patio
Total Parking Spaces 2
Private Pool true
Building
Lot Description Back Yard, Landscaped, Level, On Golf Course, Private
Story Two
Foundation Concrete Perimeter, Slab
Sewer Other
Water Public
Architectural Style Traditional
Level or Stories Two
Structure Type Stucco
New Construction No
Construction Status Resale
Schools
Elementary Schools Johns Creek
Middle Schools Riverwatch
High Schools Lambert
Others
HOA Fee Include Reserve Fund, Swim/Tennis, Trash
Senior Community no
Restrictions true
Tax ID 181 178
Ownership Fee Simple
Special Listing Condition None
Read Less

Bought with Non FMLS Member
GET MORE INFORMATION





