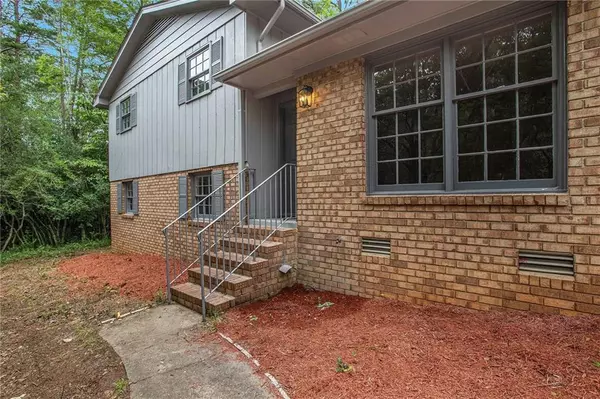For more information regarding the value of a property, please contact us for a free consultation.
615 University CIR Athens, GA 30605
Want to know what your home might be worth? Contact us for a FREE valuation!

Our team is ready to help you sell your home for the highest possible price ASAP
Key Details
Sold Price $339,900
Property Type Single Family Home
Sub Type Single Family Residence
Listing Status Sold
Purchase Type For Sale
Square Footage 2,056 sqft
Price per Sqft $165
Subdivision University Heights
MLS Listing ID 7105150
Sold Date 12/29/22
Style Traditional
Bedrooms 4
Full Baths 3
Construction Status Updated/Remodeled
HOA Y/N No
Year Built 1975
Annual Tax Amount $2,513
Tax Year 2021
Lot Size 0.670 Acres
Acres 0.67
Property Description
Rare opportunity, Beautiful updated\renovated with 2 car garage with plenty of parking , Fantastic unique location in sought after University Heights with plenty of privacy, many comps avail at higher price, check 305, 315 and 527 University circle recently sold, a Great primary house with good bones, countless new items, such as new Granite counter tops throughout , SS appliances, new plumbing fixtures, designer electrical fixtures, low maintenance new Engineered and water proof flooring throughout, new complete paint, newer HVAC unit, collect top rent up to 5 students @ $750 to $800 each\month with waiting list to rent! close to UGA , Downtown, UGA golf course, Sanford Stadium, with huge private lot, 4 bed\3BATH , Formal living room, additional family room, laundry area and machines(included) fireplace nice flowing floor plan, separate breakfast room, formal dining room ,Cozy private covered patio over looking large private backyard 2 car garage with storage closet , additional attic storage over garage, laundry area, No HOA, beautiful, quiet and friendly neighborhood, easy access to schools. Rents continue to rise rapidly, Bring all reasonable offers with proof of funds.
Location
State GA
County Clarke
Lake Name None
Rooms
Bedroom Description Master on Main
Other Rooms None
Basement Finished, Finished Bath, Partial
Main Level Bedrooms 3
Dining Room Separate Dining Room
Interior
Interior Features Low Flow Plumbing Fixtures, Other
Heating Central, Natural Gas
Cooling Ceiling Fan(s), Central Air, Zoned
Flooring Ceramic Tile, Hardwood
Fireplaces Number 1
Fireplaces Type Great Room
Window Features None
Appliance Dishwasher, Electric Cooktop
Laundry Lower Level
Exterior
Exterior Feature Private Front Entry, Private Rear Entry, Private Yard, Rain Gutters
Garage Driveway, Garage, Garage Door Opener
Garage Spaces 2.0
Fence None
Pool None
Community Features None
Utilities Available Cable Available, Natural Gas Available
Waterfront Description None
View City, Rural
Roof Type Composition
Street Surface Asphalt
Accessibility None
Handicap Access None
Porch Covered, Patio, Rear Porch
Total Parking Spaces 2
Building
Lot Description Back Yard, Corner Lot, Front Yard, Level, Wooded
Story One and One Half
Foundation Block
Sewer Public Sewer
Water Public
Architectural Style Traditional
Level or Stories One and One Half
Structure Type Brick 4 Sides, Frame, Wood Siding
New Construction No
Construction Status Updated/Remodeled
Schools
Elementary Schools Barnett Shoals
Middle Schools Hilsman
High Schools Cedar Shoals
Others
Senior Community no
Restrictions false
Tax ID 182C4 A001
Special Listing Condition None
Read Less

Bought with Non FMLS Member
GET MORE INFORMATION





