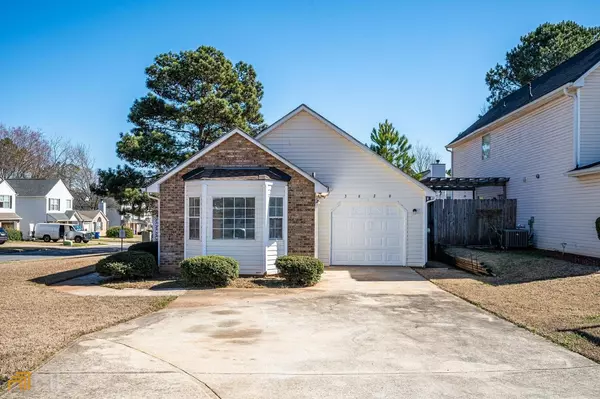For more information regarding the value of a property, please contact us for a free consultation.
3626 Silver Springs Decatur, GA 30034
Want to know what your home might be worth? Contact us for a FREE valuation!

Our team is ready to help you sell your home for the highest possible price ASAP
Key Details
Sold Price $220,000
Property Type Single Family Home
Sub Type Single Family Residence
Listing Status Sold
Purchase Type For Sale
Square Footage 1,262 sqft
Price per Sqft $174
Subdivision Platina Park
MLS Listing ID 20102192
Sold Date 03/16/23
Style Brick/Frame,Traditional
Bedrooms 3
Full Baths 2
HOA Y/N No
Originating Board Georgia MLS 2
Year Built 1993
Annual Tax Amount $3,219
Tax Year 2022
Lot Size 4,356 Sqft
Acres 0.1
Lot Dimensions 4356
Property Description
Get ready to fall in love with this cute & step less corner lot ranch in the Platina Park community! 3 bedrooms & 2 bathrooms ready for immediate move in. Split bedroom plan & ceramic tile flooring throughout, perfect for the buyer with allergies and/or pets. Large great room/ dining room combo with vaulted ceilings & cozy fireplace. Gourmet renovated kitchen with granite countertops, new cabinetry & sleek black appliances. Spacious primary suite includes his & her walk in closets; jetted soaking tub & separate shower. Huge covered side patio perfect for grilling & entertaining. Enjoy a cup of coffee or tea on the rear covered patio that is accessible to 1 of the secondary bedrooms. Outside storage closet. 1 car garage with automatic door opener & level driveway. No HOA or rental restrictions & conveniently located to I-20, I-285 and shopping. This is a steal of a deal!
Location
State GA
County Dekalb
Rooms
Basement None
Dining Room Dining Rm/Living Rm Combo
Interior
Interior Features Vaulted Ceiling(s), Soaking Tub, Separate Shower, Walk-In Closet(s), Master On Main Level, Roommate Plan, Split Bedroom Plan
Heating Natural Gas, Central
Cooling Ceiling Fan(s), Central Air
Flooring Tile
Fireplaces Number 1
Fireplaces Type Gas Starter
Fireplace Yes
Appliance Gas Water Heater, Dishwasher, Microwave, Oven/Range (Combo), Refrigerator
Laundry In Hall
Exterior
Parking Features Garage Door Opener, Garage, Kitchen Level
Community Features Street Lights, Near Shopping
Utilities Available Underground Utilities, Cable Available, Sewer Connected, Electricity Available, High Speed Internet, Natural Gas Available, Phone Available, Water Available
View Y/N No
Roof Type Other
Garage Yes
Private Pool No
Building
Lot Description Corner Lot, Level
Faces I-285 TO CANDLER RD/FLAT SHOALS PKWY. TRAVEL OUTSIDE THE PERIMETER. RIGHT ON FLAKES MILL RD & LEFT ON LEIGH BLVD. RIGHT ON SILVER SPRINGS CT. HOME IS ON THE LEFT AT CORNER.
Foundation Slab
Sewer Public Sewer
Water Public
Structure Type Brick,Vinyl Siding
New Construction No
Schools
Elementary Schools Narvie Harris
Middle Schools Chapel Hill
High Schools Southwest Dekalb
Others
HOA Fee Include None
Tax ID 15 061 02 094
Security Features Smoke Detector(s)
Acceptable Financing Cash, Conventional
Listing Terms Cash, Conventional
Special Listing Condition Resale
Read Less

© 2025 Georgia Multiple Listing Service. All Rights Reserved.




