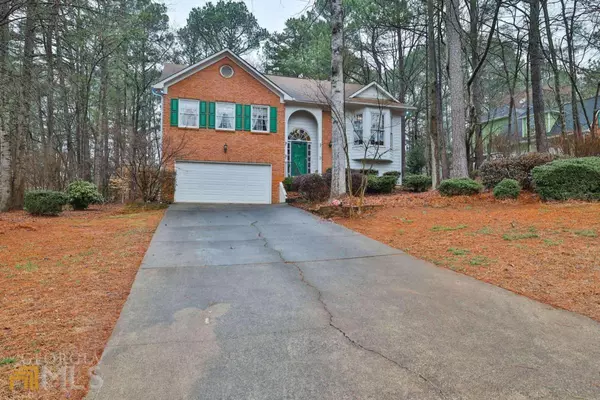For more information regarding the value of a property, please contact us for a free consultation.
1410 Gran Forest DR Cumming, GA 30041
Want to know what your home might be worth? Contact us for a FREE valuation!

Our team is ready to help you sell your home for the highest possible price ASAP
Key Details
Sold Price $465,000
Property Type Single Family Home
Sub Type Single Family Residence
Listing Status Sold
Purchase Type For Sale
Square Footage 3,772 sqft
Price per Sqft $123
Subdivision Gran Forest
MLS Listing ID 10131921
Sold Date 04/18/23
Style Traditional
Bedrooms 4
Full Baths 3
Construction Status Resale
HOA Fees $612
HOA Y/N Yes
Year Built 1993
Annual Tax Amount $3,390
Tax Year 2022
Lot Size 0.500 Acres
Property Description
Here's your chance to grab a home in the highly sought after Gran Forest swim and tennis neighborhood. This charming home's foyer welcomes you in with most of the living on the top, main level. You are greeted by the large, central family room with vaulted ceilings and great natural light. To the left you have the private master suite with a large walk-in closet and ensuite. Headed towards the back you have access to the dining room and eat-in kitchen which has access to the screened in porch and 2nd level deck. On the other side you have two great sized bedrooms and a full hall bathroom. Downstairs features a huge bonus room, laundry, storage, and a bedroom with a full bath! It also has exterior access! This home has endless possibilites and is just waiting for the next owner to make it their own! Don't miss your chance!
Location
State GA
County Forsyth
Rooms
Basement Bath Finished, Daylight, Interior Entry, Exterior Entry, Finished, Full
Main Level Bedrooms 3
Interior
Interior Features Double Vanity, Rear Stairs, Walk-In Closet(s), Master On Main Level, Split Bedroom Plan
Heating Central
Cooling Central Air
Flooring Tile, Carpet, Vinyl
Fireplaces Number 1
Fireplaces Type Family Room
Exterior
Garage Attached, Garage
Garage Spaces 2.0
Community Features Playground, Pool, Tennis Court(s)
Utilities Available Electricity Available, Natural Gas Available, Water Available
Waterfront Description No Dock Or Boathouse
Roof Type Composition
Building
Story Multi/Split
Foundation Slab
Sewer Septic Tank
Level or Stories Multi/Split
Construction Status Resale
Schools
Elementary Schools Mashburn
Middle Schools Lakeside
High Schools Forsyth Central
Others
Financing FHA
Read Less

© 2024 Georgia Multiple Listing Service. All Rights Reserved.
GET MORE INFORMATION





