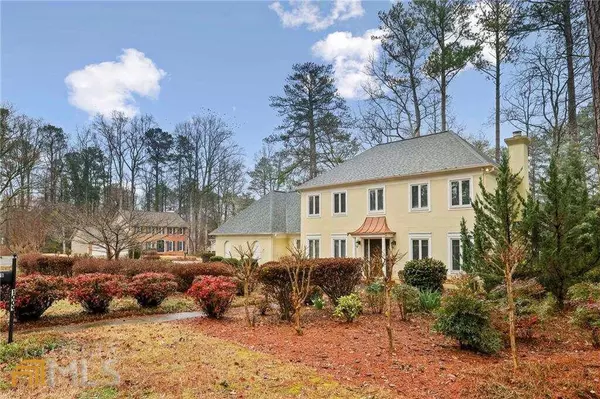Bought with Keller Williams Realty
For more information regarding the value of a property, please contact us for a free consultation.
1009 Greyfield DR SE Marietta, GA 30067
Want to know what your home might be worth? Contact us for a FREE valuation!

Our team is ready to help you sell your home for the highest possible price ASAP
Key Details
Sold Price $450,000
Property Type Single Family Home
Sub Type Single Family Residence
Listing Status Sold
Purchase Type For Sale
Square Footage 2,901 sqft
Price per Sqft $155
Subdivision Greyfield
MLS Listing ID 10132022
Sold Date 04/21/23
Style Traditional
Bedrooms 5
Full Baths 2
Half Baths 1
Construction Status Resale
HOA Fees $100
HOA Y/N Yes
Year Built 1981
Annual Tax Amount $936
Tax Year 2022
Lot Size 0.420 Acres
Property Description
A fantastic opportunity to create the home of your dreams with this corner lot, estate-owned property! This four-bedroom, two and a half bath home, with a massive upstairs bonus room that can be used as a 5th bedroom, comes with an expansive layout that can easily suit any lifestyle or renovation you can imagine. Yes, this home will need some love so it will be best suited for people with a desire to renovate. The home features a warm, welcoming interior and comes complete with a large separate dining room, an expansive great room, and a stunning sunroom with tall ceilings and tiled flooring. The brick fireplace in the great room is surrounded by a built-in bookcase featuring a hidden bar sink, perfect for entertaining friends or serving yourself a cocktail after a long day. The oversized kitchen with white cabinets, gas range, and stone countertops can easily be updated for prime kitchen living! Off the kitchen, is an oversized laundry room with tons of cabinetry. Upstairs, there is a large ownerCOs bedroom, three additional bedrooms, and the bonus room/ 5th bedroom with a secondary set of stairs that leads back down to the kitchen. Each of the bedrooms has ample closet space. The home has tons of storage throughout, including the large two-car garage. The spacious, level backyard is surrounded by a wooden fence, perfect for dog lovers. While the back deck needs some work, the outdoor space is a blank canvas waiting for an artist with a green thumb! This home is ideally located in a relaxed East Cobb neighborhood, with the perfect suburban atmosphere in the nationally ranked STEM Magnet Program high school district. All the perks of Cobb County living are just minutes away; located in close proximity to Battery, Terrill Mill Parker, and Sope Creek Paper Mill Ruins, and much more! Home is priced to sell. Schedule your private tour today to envision your future!
Location
State GA
County Cobb
Rooms
Basement None
Interior
Interior Features Bookcases, High Ceilings, Pulldown Attic Stairs, Wet Bar
Heating Central
Cooling Central Air, Zoned
Flooring Hardwood, Tile, Carpet
Fireplaces Number 1
Fireplaces Type Living Room, Gas Starter
Exterior
Garage Attached, Garage Door Opener, Garage, Kitchen Level, Side/Rear Entrance
Garage Spaces 4.0
Fence Fenced, Back Yard, Wood
Community Features Walk To Schools, Walk To Shopping
Utilities Available Underground Utilities, Cable Available, Electricity Available, High Speed Internet, Natural Gas Available, Phone Available, Water Available
Roof Type Composition
Building
Story Two
Foundation Slab
Sewer Public Sewer
Level or Stories Two
Construction Status Resale
Schools
Elementary Schools Brumby
Middle Schools East Cobb
High Schools Wheeler
Others
Acceptable Financing Cash, Conventional
Listing Terms Cash, Conventional
Financing Conventional
Special Listing Condition As Is, Estate Owned, In Foreclosure, No Disclosure
Read Less

© 2024 Georgia Multiple Listing Service. All Rights Reserved.
GET MORE INFORMATION





