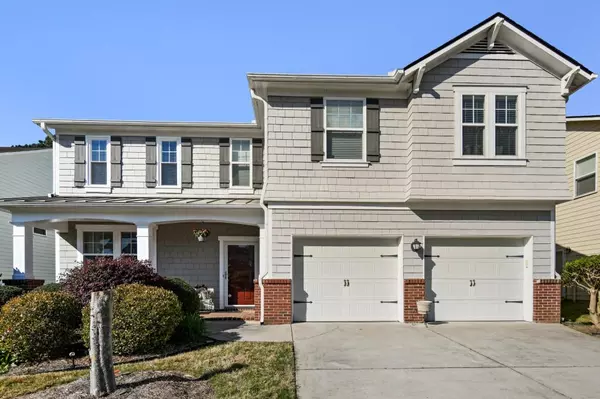For more information regarding the value of a property, please contact us for a free consultation.
4395 Alysheba DR Fairburn, GA 30213
Want to know what your home might be worth? Contact us for a FREE valuation!

Our team is ready to help you sell your home for the highest possible price ASAP
Key Details
Sold Price $400,000
Property Type Single Family Home
Sub Type Single Family Residence
Listing Status Sold
Purchase Type For Sale
Square Footage 3,063 sqft
Price per Sqft $130
Subdivision Hampton Oaks
MLS Listing ID 7203002
Sold Date 05/19/23
Style Craftsman
Bedrooms 4
Full Baths 3
Half Baths 1
Construction Status Resale
HOA Fees $650
HOA Y/N No
Originating Board First Multiple Listing Service
Year Built 2007
Annual Tax Amount $2,823
Tax Year 2022
Lot Size 6,316 Sqft
Acres 0.145
Property Description
Step into this meticulously-maintained home, designed and built by Martha Stewart and KB Homes! You're welcomed with an array of natural light throughout the main level and an expansive open floor plan, perfect for entertaining. Notice the custom crown molding, red-brick fireplace, designer guest bathroom off the kitchen, and walk-in pantry. Walk up the beautiful, cherry-stained staircase to the upper level's light-filled living area, leading you into the oversized Owner's Suite. This bedroom has it all; a seating area, walk-in closet, separate soaking tub, double vanity, designer hardware and light fixtures! If the home wasn't enough, you'll instantly fall in love with the sought-after Hampton Oaks community, boasting tree-lined streets, a junior Olympic size swimming pool, an enormous clubhouse and catering kitchen, 4 lighted tennis courts, a community lake and a rustic 100+-year-old barn that was renovated and remodeled after Martha's Bedford barn. Drive through the neighborhood to admire the unique landscaping packages designed by Martha Stewart's gardener and the variety of custom facades that truly make this community one of a kind. The amenities and architectural details throughout Hampton Oaks is unmatched at this price point!
Location
State GA
County Fulton
Lake Name None
Rooms
Bedroom Description Oversized Master
Other Rooms None
Basement None
Dining Room Open Concept
Interior
Interior Features Double Vanity, Walk-In Closet(s)
Heating Central
Cooling Central Air
Flooring Carpet, Laminate
Fireplaces Number 1
Fireplaces Type Family Room, Living Room
Window Features Double Pane Windows
Appliance Dishwasher, Double Oven, Gas Cooktop, Range Hood, Refrigerator
Laundry Main Level, Mud Room
Exterior
Exterior Feature None
Garage Driveway, Garage, Level Driveway
Garage Spaces 2.0
Fence None
Pool None
Community Features Catering Kitchen, Clubhouse, Homeowners Assoc, Lake, Meeting Room, Near Schools, Near Shopping, Playground, Pool, Sidewalks, Street Lights, Tennis Court(s)
Utilities Available Electricity Available, Natural Gas Available, Water Available
Waterfront Description None
View Other
Roof Type Metal, Shingle
Street Surface Asphalt
Accessibility None
Handicap Access None
Porch Front Porch, Patio
Total Parking Spaces 4
Private Pool false
Building
Lot Description Back Yard, Front Yard, Landscaped
Story Two
Foundation Slab
Sewer Public Sewer
Water Private
Architectural Style Craftsman
Level or Stories Two
Structure Type Brick Front, Cedar, HardiPlank Type
New Construction No
Construction Status Resale
Schools
Elementary Schools Cliftondale
Middle Schools Renaissance
High Schools Langston Hughes
Others
Senior Community no
Restrictions true
Tax ID 09C090000131366
Ownership Fee Simple
Acceptable Financing 1031 Exchange, Cash, Conventional, FHA, USDA Loan
Listing Terms 1031 Exchange, Cash, Conventional, FHA, USDA Loan
Financing no
Special Listing Condition None
Read Less

Bought with Keller Williams Rlty, First Atlanta
GET MORE INFORMATION





