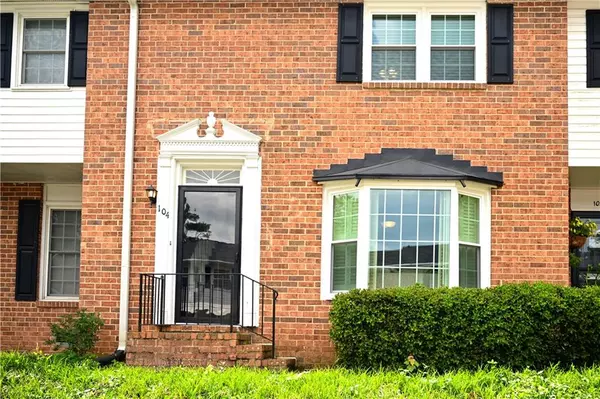For more information regarding the value of a property, please contact us for a free consultation.
6520 Roswell RD #104 Atlanta, GA 30328
Want to know what your home might be worth? Contact us for a FREE valuation!

Our team is ready to help you sell your home for the highest possible price ASAP
Key Details
Sold Price $275,000
Property Type Townhouse
Sub Type Townhouse
Listing Status Sold
Purchase Type For Sale
Square Footage 1,342 sqft
Price per Sqft $204
Subdivision Townhomes At Sandy Springs
MLS Listing ID 7215307
Sold Date 05/30/23
Style Townhouse
Bedrooms 2
Full Baths 1
Half Baths 1
Construction Status Resale
HOA Fees $441
HOA Y/N Yes
Originating Board First Multiple Listing Service
Year Built 1968
Annual Tax Amount $911
Tax Year 2022
Lot Size 1,341 Sqft
Acres 0.0308
Property Description
WELCOME HOME TO YOUR **RARE GEM!!**...PRIVATE GATED TOWNHOME LOCATED JUST MILES FROM BUCKHEAD...ELEGANCE ABOUNDS IN YOUR BRIGHT, OPEN, SPACIOUS 2-STORY TOWNHOME IN THE POPULAR TOWNHOMES AT SANDY SPRINGS COMMUNITY. YOUR MOVE-IN READY HOME FEATURES HARDWOOD FLOORING THROUGHOUT MAIN LEVEL, COMFORT STEP PLUSH CARPET UPSTAIRS, NEW QUARTZ KITCHEN COUNTERTOPS, SOFT CLOSE CABINETS, NEWLY RENOVATED BATHROOMS, NEW WINDOWS, NEW FRENCH DOORS OPENING TO YOUR PRIVATE FENCED BACKYARD OASIS. OOH...NOT TO MENTION FRESHLY PAINTED AND AWAITING YOUR ARRIVAL! IDEALLY SITUATED IN SANDY SPRINGS WITH THE CONVENIENCE OF BUCKHEAD ACCESS.
Close to everything, shopping, restaurants, public transportation, Sandy Springs Performing Arts Center, I-285, 400, and so much more
**HOA dues INCLUDE common area insurance, exterior maintenance, common area maintenance, termite bond, pest control, gas, water, trash, pool, and fitness center.**
Location
State GA
County Fulton
Lake Name None
Rooms
Bedroom Description Roommate Floor Plan, Split Bedroom Plan
Other Rooms None
Basement Crawl Space
Dining Room Open Concept, Separate Dining Room
Interior
Interior Features Entrance Foyer, Entrance Foyer 2 Story, High Ceilings 10 ft Main, His and Hers Closets, Walk-In Closet(s)
Heating Central, Natural Gas
Cooling Ceiling Fan(s), Central Air
Flooring Carpet, Hardwood
Fireplaces Type None
Window Features Bay Window(s), Insulated Windows, Plantation Shutters
Appliance Dishwasher, Disposal, Electric Cooktop, Microwave, Refrigerator
Laundry In Hall, Main Level
Exterior
Exterior Feature Private Front Entry, Private Rear Entry, Private Yard
Garage Parking Lot, Unassigned
Fence Back Yard, Fenced, Privacy, Wood
Pool None
Community Features Clubhouse, Fitness Center, Gated, Homeowners Assoc, Near Shopping, Pool
Utilities Available Cable Available, Electricity Available, Natural Gas Available, Phone Available, Sewer Available, Underground Utilities, Water Available
Waterfront Description None
View Other
Roof Type Shingle
Street Surface Paved
Accessibility None
Handicap Access None
Porch None
Total Parking Spaces 2
Private Pool false
Building
Lot Description Back Yard
Story Two
Foundation None
Sewer Public Sewer
Water Public
Architectural Style Townhouse
Level or Stories Two
Structure Type Brick Front
New Construction No
Construction Status Resale
Schools
Elementary Schools Spalding Drive
Middle Schools Ridgeview Charter
High Schools Riverwood International Charter
Others
HOA Fee Include Gas, Maintenance Structure, Maintenance Grounds, Pest Control, Reserve Fund, Sewer, Swim/Tennis, Termite, Trash, Water
Senior Community no
Restrictions true
Tax ID 17 008800061373
Ownership Fee Simple
Acceptable Financing 1031 Exchange, Cash, Conventional, Other
Listing Terms 1031 Exchange, Cash, Conventional, Other
Financing no
Special Listing Condition None
Read Less

Bought with Engel & Volkers Atlanta
GET MORE INFORMATION





