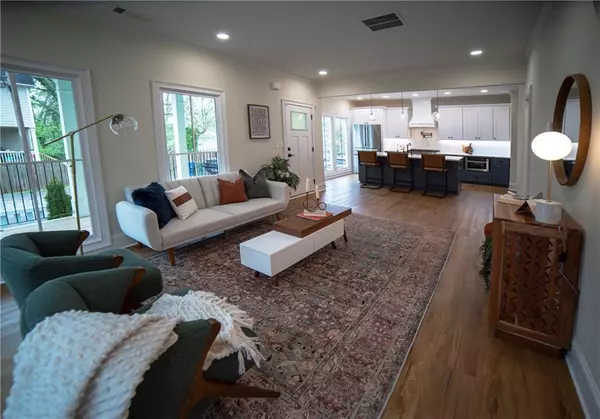For more information regarding the value of a property, please contact us for a free consultation.
1031 Violet ST SE Atlanta, GA 30315
Want to know what your home might be worth? Contact us for a FREE valuation!

Our team is ready to help you sell your home for the highest possible price ASAP
Key Details
Sold Price $629,000
Property Type Single Family Home
Sub Type Single Family Residence
Listing Status Sold
Purchase Type For Sale
Square Footage 1,800 sqft
Price per Sqft $349
Subdivision Summerhill
MLS Listing ID 7205046
Sold Date 05/26/23
Style Traditional
Bedrooms 3
Full Baths 2
Half Baths 1
Construction Status New Construction
HOA Y/N No
Originating Board First Multiple Listing Service
Year Built 2023
Annual Tax Amount $808
Tax Year 2022
Lot Size 2,500 Sqft
Acres 0.0574
Property Description
Prepare to swoon over the quality construction, design details and thoughtful layout of this new home from the imaginations at CFYC, inspired by their beloved city of New Orleans. Stroll through the front gate and onto the rocking chair porch that is perched nicely above the street, glide fingertips across the hand forged metal rails by local metalsmith and Violet street neighbor, Neil Carver. Early May will bring the installation of the Bevolo porch light that is being hand made in NOLA as we speak, it will bring a warm glow that only a gas light provides, illuminating the Haint blue ceiling that brings good luck to the home. Once inside you will notice the windows, these over-scaled wood beauties harken back to the turn of the century when the windows went from floor to ceiling to receive all the gorgeous natural light. The generous size living space flows seamlessly into a marvelous kitchen filled with all the essentials for a home chef, an island large enough to entertain and prep with a nice deep sink and bridge faucet, the range wall is dreamy with the combination of a smooth Cachoeira marble counter top and the texture of a white herringbone backsplash, a professional grade 6 burner gas range with pot filler and built in hood vent take center stage while the under cabinet lights illuminate tasks, the stainless fridge, dishwasher and built in cabinet microwave round out the kitchen. The dining room is tucked in beside the kitchen and could double as a work space when needed. All the private spaces are upstairs including a sunny primary suite with vaulted ceiling and walk in closet, a warm white bathroom with double vanity, a floor to ceiling seamless glass shower enclosure with rain head and handheld shower, the fresh warm look of brass fixtures and a private water closet. Down the hall are the two nicely scaled secondary bedrooms, a hall bath and laundry room. HMM-what else could you want, oh yeah a garage—we’ve got your car covered. All this is a block to newly design D.H. Stanton Park which is a gateway to the Beltline's Southside Trail. The hotly anticipated redevelopment of the Hank Arron Corridor bringing Publix less than a mile from the front door, Summerhill happenings on Georgia Ave, The Beacon and of course Grant Park. We love it and think you will too! Open April 8 from noon to two, stop by and see us! Make a good deal even better-use our preferred lender Jon Bodan at The Perpetual and receive $2500 in seller paid closing costs.
Location
State GA
County Fulton
Lake Name None
Rooms
Bedroom Description Oversized Master, Roommate Floor Plan
Other Rooms None
Basement Crawl Space, Exterior Entry
Dining Room Seats 12+, Separate Dining Room
Interior
Interior Features Disappearing Attic Stairs, Double Vanity, High Ceilings 9 ft Main, High Ceilings 9 ft Upper, Tray Ceiling(s), Walk-In Closet(s)
Heating Forced Air, Natural Gas
Cooling Central Air
Flooring Ceramic Tile
Fireplaces Type None
Window Features Insulated Windows
Appliance Dishwasher, Disposal, Gas Oven, Gas Range, Microwave, Range Hood, Refrigerator, Tankless Water Heater
Laundry Laundry Room, Upper Level
Exterior
Exterior Feature Lighting, Permeable Paving, Rain Gutters
Garage Garage, Garage Door Opener, Garage Faces Side, Kitchen Level, Level Driveway
Garage Spaces 1.0
Fence Fenced, Front Yard, Wood
Pool None
Community Features Near Beltline, Near Marta, Near Schools, Near Shopping, Near Trails/Greenway, Park, Playground, Public Transportation, Sidewalks, Street Lights
Utilities Available Cable Available, Electricity Available, Natural Gas Available, Phone Available, Sewer Available, Water Available
Waterfront Description None
View City
Roof Type Composition, Shingle
Street Surface Asphalt
Accessibility Central Living Area
Handicap Access Central Living Area
Porch Covered, Front Porch
Private Pool false
Building
Lot Description Landscaped, Level
Story Two
Foundation Pillar/Post/Pier
Sewer Public Sewer
Water Public
Architectural Style Traditional
Level or Stories Two
Structure Type Cement Siding, Frame
New Construction No
Construction Status New Construction
Schools
Elementary Schools Parkside
Middle Schools Martin L. King Jr.
High Schools Maynard Jackson
Others
Senior Community no
Restrictions false
Tax ID 14 005500080072
Acceptable Financing 1031 Exchange, Cash, Conventional, Other
Listing Terms 1031 Exchange, Cash, Conventional, Other
Special Listing Condition None
Read Less

Bought with Atlanta Fine Homes Sotheby's International
GET MORE INFORMATION





