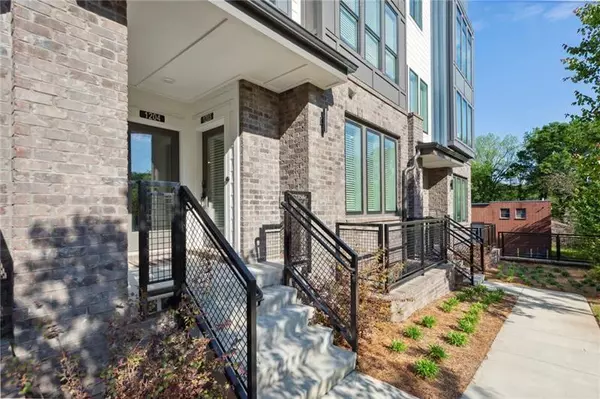For more information regarding the value of a property, please contact us for a free consultation.
408 Pratt DR SE #1203 Atlanta, GA 30315
Want to know what your home might be worth? Contact us for a FREE valuation!

Our team is ready to help you sell your home for the highest possible price ASAP
Key Details
Sold Price $490,000
Property Type Condo
Sub Type Condominium
Listing Status Sold
Purchase Type For Sale
Square Footage 1,710 sqft
Price per Sqft $286
Subdivision Pratt Stacks
MLS Listing ID 7219054
Sold Date 06/30/23
Style Contemporary/Modern, Mid-Rise (up to 5 stories)
Bedrooms 2
Full Baths 2
Construction Status Resale
HOA Fees $161
HOA Y/N Yes
Originating Board First Multiple Listing Service
Year Built 2021
Annual Tax Amount $7,356
Tax Year 2022
Lot Size 1,698 Sqft
Acres 0.039
Property Description
Amazing Two story - 2 bedroom / 2 bathroom condo on South-East Trail of Atlanta BELTLINE. Courtland floor plan features main entrance on upper level with OPEN FLOOR PLAN, LOTS OF NATURAL LIGHT, dining room, living room and kitchen with OVERSIZED ISLAND, QUARTZ COUNTERTOPS, built-ins shelving and NEW STAINLESS STEEL APPLIANCES including stove, dishwasher, microwave. WALK-OUT BALCONY, Master Bedroom and Bathroom with DOUBLE VANITY, SHOWER AND WALK-IN CLOSET. Lower level features Secondary bedroom with full bathroom, laundry closet, 1-car GARAGE and two large closets for ADDITIONAL STORAGE. Community sits next to The Beacon development which has many GREAT RESTAURANTS and shops RIGHT ON THE ATLANTA BELTLINE. Minutes away from Grant Park, Glenwood, Summerville, Downtown and more. Close to I-75, Airport, Lakewood studios, and more.
Location
State GA
County Fulton
Lake Name None
Rooms
Bedroom Description Master on Main
Other Rooms None
Basement Daylight, Driveway Access, Finished Bath
Main Level Bedrooms 1
Dining Room Open Concept
Interior
Interior Features Bookcases, Double Vanity, High Ceilings 9 ft Main, Low Flow Plumbing Fixtures, Walk-In Closet(s)
Heating Central, Electric
Cooling Ceiling Fan(s), Central Air
Flooring Carpet, Ceramic Tile, Laminate
Fireplaces Type None
Window Features Double Pane Windows, Insulated Windows, Window Treatments
Appliance Dishwasher, Disposal, Electric Range, Electric Water Heater, Microwave
Laundry In Basement, Laundry Closet, Lower Level
Exterior
Exterior Feature Balcony
Garage Driveway, Garage, Garage Door Opener, Garage Faces Rear, On Street
Garage Spaces 1.0
Fence None
Pool None
Community Features Dog Park, Homeowners Assoc, Near Beltline, Near Trails/Greenway, Public Transportation, Restaurant, Sidewalks, Street Lights
Utilities Available Cable Available, Electricity Available, Phone Available, Sewer Available, Water Available
Waterfront Description None
View Trees/Woods, Other
Roof Type Concrete
Street Surface Paved
Accessibility None
Handicap Access None
Porch Front Porch, Rear Porch
Private Pool false
Building
Lot Description Landscaped, Level
Story Two
Foundation Slab
Sewer Public Sewer
Water Public
Architectural Style Contemporary/Modern, Mid-Rise (up to 5 stories)
Level or Stories Two
Structure Type Brick 4 Sides, HardiPlank Type
New Construction No
Construction Status Resale
Schools
Elementary Schools Parkside
Middle Schools Martin L. King Jr.
High Schools Maynard Jackson
Others
HOA Fee Include Insurance, Maintenance Structure, Maintenance Grounds
Senior Community no
Restrictions true
Tax ID 14 0042 LL1869
Ownership Condominium
Acceptable Financing Cash, Conventional
Listing Terms Cash, Conventional
Financing no
Special Listing Condition None
Read Less

Bought with Compass
GET MORE INFORMATION





