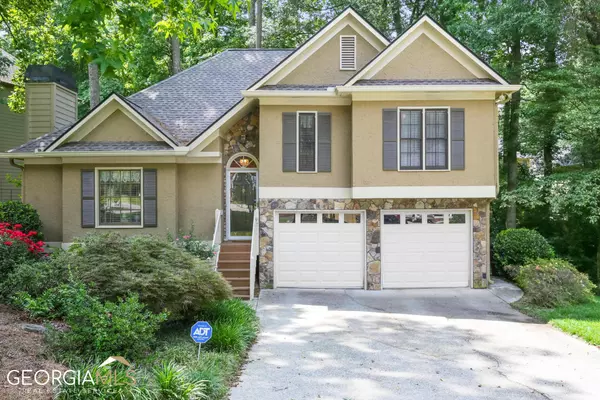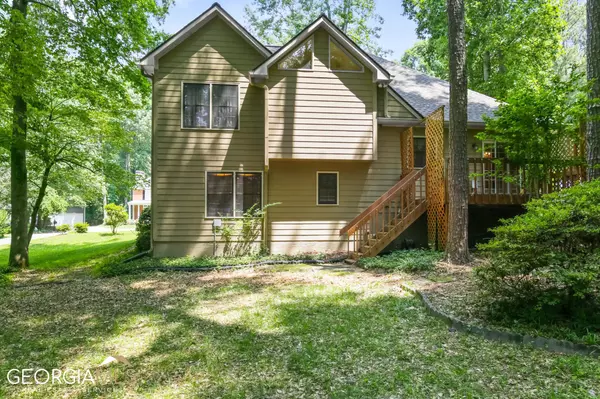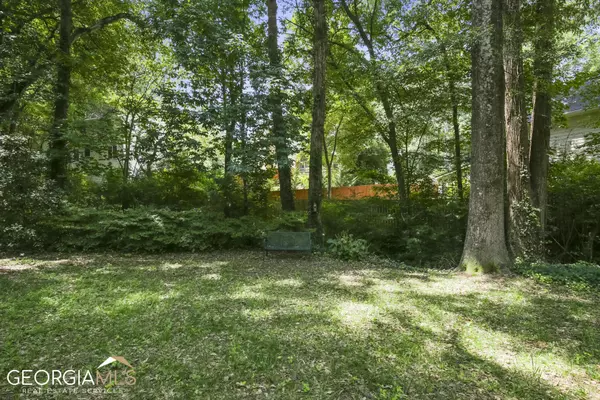For more information regarding the value of a property, please contact us for a free consultation.
4801 Deer Chase Powder Springs, GA 30127
Want to know what your home might be worth? Contact us for a FREE valuation!

Our team is ready to help you sell your home for the highest possible price ASAP
Key Details
Sold Price $326,000
Property Type Single Family Home
Sub Type Single Family Residence
Listing Status Sold
Purchase Type For Sale
Square Footage 1,734 sqft
Price per Sqft $188
Subdivision Country Walk
MLS Listing ID 10168989
Sold Date 07/13/23
Style Traditional
Bedrooms 3
Full Baths 2
Half Baths 1
HOA Fees $540
HOA Y/N Yes
Originating Board Georgia MLS 2
Year Built 1988
Annual Tax Amount $623
Tax Year 2022
Lot Size 10,018 Sqft
Acres 0.23
Lot Dimensions 10018.8
Property Description
Welcome to your dream home! This stunning residence, nestled in a friendly and active neighborhood, offers an array of desirable features that will surely captivate you. With 3 bedrooms, 2.5 bathrooms, and a multi/split-level layout, this house is designed to accommodate your every need. As you approach the property, you'll immediately notice the charming curb appeal enhanced by the shady lot and mature trees. The well-manicured landscaping adds to the overall allure of this home, creating a serene and inviting atmosphere.The spacious eat-in kitchen is a delightful space for preparing meals and gathering with loved ones. With ample counter space and storage, this kitchen is both functional and practical. Adjacent to the kitchen, the separate dining room provides an elegant setting for special occasions, or could be used as homework/office space or as a playroom. The heart of the home is the brick fireplace family room. This cozy retreat is the ideal place to unwind after a long day. Curl up by the fireplace on a chilly evening and enjoy the warm ambiance. Downstairs, a versatile flex space awaits your creative vision. Complete with built-in bookcases, this area can be transformed into a home office, library, or even a playroomathe possibilities are endless. The flexibility of this space ensures that it caters to your unique lifestyle. As you make your way to the upper level, you'll be delighted to discover the primary suite. This spacious sanctuary features trey ceilings, exuding an air of elegance and luxury. The en-suite bathroom boasts a separate tub and shower, allowing you to indulge in a soothing soak or a refreshing rinse. Additionally, this house offers convenient attic space with storage, providing ample room to stow away seasonal items and keepsakes. Outside, the backyard beckons you to embrace the outdoors. The shady lot provides a respite from the summer sun, while the mature trees offer privacy and a sense of tranquility.The neighborhood itself is a true gem. You'll be delighted to discover recently renovated amenities, including a community pool, pickleball courts, tennis courts, and a playground. Stay active and meet your friendly neighbors in these revitalized spaces. Moreover, the convenience store and gas station right at the entrance of the neighborhood make everyday errands a breeze. Don't miss the opportunity to make this exceptional house your forever home. With its desirable features, friendly neighborhood, and convenient location, this property is a rare find. Schedule your showing today and prepare to fall in love with this extraordinary residence.
Location
State GA
County Cobb
Rooms
Basement Finished Bath, Daylight, Finished, Partial
Interior
Interior Features Bookcases, Double Vanity, High Ceilings, Separate Shower, Soaking Tub, Tray Ceiling(s), Walk-In Closet(s)
Heating Central
Cooling Ceiling Fan(s), Central Air
Flooring Carpet, Hardwood, Vinyl
Fireplaces Number 1
Fireplaces Type Family Room, Gas Log
Fireplace Yes
Appliance Dishwasher, Disposal, Oven/Range (Combo)
Laundry In Basement
Exterior
Parking Features Attached, Garage, Garage Door Opener
Community Features Clubhouse, Playground, Pool, Sidewalks, Street Lights, Swim Team, Tennis Court(s)
Utilities Available Cable Available, Electricity Available, High Speed Internet, Natural Gas Available, Phone Available, Sewer Connected, Underground Utilities, Water Available
View Y/N No
Roof Type Composition
Garage Yes
Private Pool No
Building
Lot Description Cul-De-Sac, Private
Faces From Richard D. Sailors, Right on CH James, Right on Florence, Right on Shipp, Right on Country Walk, Right on Deer Chase.
Foundation Slab
Sewer Public Sewer
Water Public
Structure Type Other,Stone,Stucco
New Construction No
Schools
Elementary Schools Varner
Middle Schools Tapp
High Schools Mceachern
Others
HOA Fee Include Reserve Fund,Swimming,Tennis
Tax ID 19073000100
Special Listing Condition Resale
Read Less

© 2025 Georgia Multiple Listing Service. All Rights Reserved.




