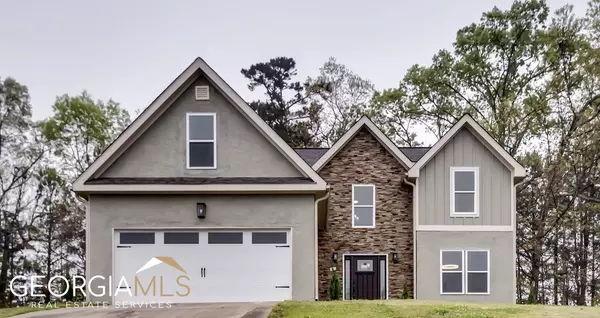Bought with Yvonne Harris • Her-Co
For more information regarding the value of a property, please contact us for a free consultation.
1054 Forest Glen Jonesboro, GA 30238
Want to know what your home might be worth? Contact us for a FREE valuation!

Our team is ready to help you sell your home for the highest possible price ASAP
Key Details
Sold Price $350,000
Property Type Single Family Home
Sub Type Single Family Residence
Listing Status Sold
Purchase Type For Sale
Square Footage 2,215 sqft
Price per Sqft $158
Subdivision Hawthorne Grove
MLS Listing ID 10146176
Sold Date 07/14/23
Style Craftsman
Bedrooms 4
Full Baths 3
Construction Status New Construction
HOA Fees $300
HOA Y/N Yes
Year Built 2021
Annual Tax Amount $3,302
Tax Year 2022
Lot Size 0.257 Acres
Property Description
BRAND NEW HOME!! This home has been remodeled from the ground up. Elegant 4 bedroom 3 bath home with a two car garage. Enter through the foyer and notice the high quality finishes throughout the home. Beautiful Luxury tile flooring, fireplace in the living room, dining room and the kitchen open to both dining and living room perfect for entertaining. Kitchen includes granite countertop, stainless steel appliances and tile backsplash. The primary bedroom is located on the main floor with a large walk in closet. Retreat to the en-suite and enjoy the large tile shower and double vanity with plenty of counter space. Upstairs you will find a secondary bedroom with an ensuite and two additional secondary bedrooms adjacent to a full bathroom. Quick Move-In.
Location
State GA
County Clayton
Rooms
Basement None
Main Level Bedrooms 1
Interior
Interior Features Tray Ceiling(s), High Ceilings, Double Vanity, Tile Bath, Walk-In Closet(s), Master On Main Level
Heating Electric, Central
Cooling Central Air
Flooring Tile, Carpet
Fireplaces Number 1
Fireplaces Type Gas Log
Exterior
Garage Garage
Community Features Pool
Utilities Available Cable Available, Sewer Connected, Electricity Available, High Speed Internet, Phone Available
Roof Type Composition
Building
Story Two
Foundation Slab
Sewer Public Sewer
Level or Stories Two
Construction Status New Construction
Schools
Elementary Schools Hawthorne
Middle Schools Mundys Mill
High Schools Lovejoy
Others
Financing FHA
Read Less

© 2024 Georgia Multiple Listing Service. All Rights Reserved.
GET MORE INFORMATION





