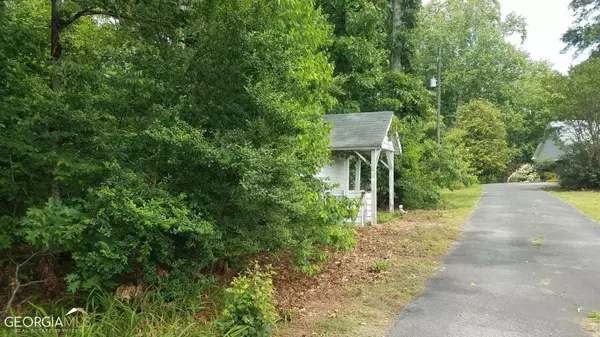Bought with Debbie McCay • Headwaters Realty
For more information regarding the value of a property, please contact us for a free consultation.
944 Yonah Homer Rd Maysville, GA 30558
Want to know what your home might be worth? Contact us for a FREE valuation!

Our team is ready to help you sell your home for the highest possible price ASAP
Key Details
Sold Price $390,000
Property Type Single Family Home
Sub Type Single Family Residence
Listing Status Sold
Purchase Type For Sale
Square Footage 3,189 sqft
Price per Sqft $122
Subdivision None
MLS Listing ID 20123293
Sold Date 07/18/23
Style Stone Frame,Cape Cod,Country/Rustic
Bedrooms 4
Full Baths 4
Half Baths 1
Construction Status Resale
HOA Y/N No
Year Built 1975
Annual Tax Amount $2,464
Tax Year 2022
Lot Size 4.000 Acres
Property Description
What a wonderful place to call Home. Large mature Oak trees shade this Spacious 4 BDR 4 1/2 BA Country Cape Cod Style Home on 4 acres on basement. Warm & inviting front entry. Log walls accent the foyer area & large cozy family room with hardwood flooring & rock faced fireplace. Spacious dining room with built in cabinets. Kitchen area will be a delight for serving food for large family gatherings. Custom built in Cabinets with room for display. Wood & solid surface countertops. Stainless steel appliances. Step into the Spacious Sunroom just around the corner that features large windows, built in cabinets, breakfast area, reading area or use for office space. Master on main. Basement is stubbed for bath and has additional rock faced fireplace.
Location
State GA
County Banks
Rooms
Basement Bath/Stubbed, Daylight, Interior Entry, Exterior Entry, Partial
Main Level Bedrooms 1
Interior
Interior Features Bookcases, Double Vanity, Soaking Tub, Separate Shower, Master On Main Level
Heating Propane, Electric, Central, Heat Pump
Cooling Electric, Ceiling Fan(s), Central Air, Attic Fan
Flooring Hardwood, Carpet, Vinyl
Fireplaces Number 2
Fireplaces Type Basement, Family Room, Masonry
Exterior
Exterior Feature Garden
Garage Attached, Garage, Kitchen Level, Parking Pad
Garage Spaces 4.0
Community Features None
Utilities Available Electricity Available, Phone Available, Propane, Water Available
View Valley
Roof Type Metal
Building
Story One and One Half
Foundation Block
Sewer Septic Tank
Level or Stories One and One Half
Structure Type Garden
Construction Status Resale
Schools
Elementary Schools Banks Co Primary/Elementary
Middle Schools Banks County
High Schools Banks County
Others
Acceptable Financing Cash, Conventional
Listing Terms Cash, Conventional
Financing Conventional
Special Listing Condition As Is, Estate Owned
Read Less

© 2024 Georgia Multiple Listing Service. All Rights Reserved.
GET MORE INFORMATION





