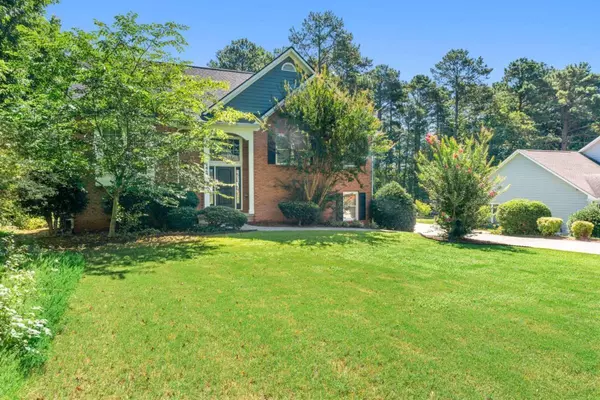Bought with Linda Ly • Chapman Hall Realtors
For more information regarding the value of a property, please contact us for a free consultation.
1440 Sassafras LN Cumming, GA 30041
Want to know what your home might be worth? Contact us for a FREE valuation!

Our team is ready to help you sell your home for the highest possible price ASAP
Key Details
Sold Price $560,000
Property Type Single Family Home
Sub Type Single Family Residence
Listing Status Sold
Purchase Type For Sale
Square Footage 3,863 sqft
Price per Sqft $144
Subdivision Gran Forest
MLS Listing ID 10180342
Sold Date 08/18/23
Style Brick Front,Craftsman,Traditional
Bedrooms 5
Full Baths 3
Construction Status Resale
HOA Fees $629
HOA Y/N Yes
Year Built 1992
Annual Tax Amount $3,964
Tax Year 2022
Lot Size 0.650 Acres
Property Description
WOW WOW WOW such a fantastic home in CUMMING with 5 bedrooms and 3 full baths and 2739 square feet in such a quiet swim and tennis highly sought after neighborhood and excellent school districts. This home is move-in ready. Upon entering the home, you will see the high foyer entrance, the spacious family room is connected to the formal dinning and the updated kitchen with open concepts. The kitchen was renovated in 2021 with granite countertop with more cabinets, kitchen built-in island, stainless steel appliances, coffee bar, butler pantry, breakfast area, abundances of cabinets and counter spaces and more. The kitchen overlooks to the gorgeous HUGE relatively LEVEL PRIVATE BACKYARD WITH A BONUS HUGE DECK and an extended PATIO FOR YOUR FAMILY TO ENTERTAIN. The family room and kitchen are beautifully well-lit with natural light. The oversized master bedroom with tray ceilings is on the main level with NEW engineer wood that was installed in 2021. Please check out the SPA LIKE WALK IN SHOWER with the frameless shower door in the master bathroom. The FULL FINISHED BASEMENT with two bedrooms, one full bath and one washing room with a storage room and another room for entertaining. The two car garage is on the side of the home. The garage door was replaced two years ago. The Trane HVAC system is about 4 years old. NEW ROOF 2022. DOULBE PANED ALUMINUM WINDOWS. The interior of the home was repainted fresh within two years. Excellent school districts. This home offers extended long driveway for many cars to park. Gran Forest is a beautiful swim/tennis community with mature trees and large lots just minutes to GA 400. LOWER HOA fee of 628 dollars per year divided into four times per year. This beautiful home is near LAKE LANIER, near GA 400, near medical facilities, just 1.5 miles from NORTHSIDE HOSPITAL FORSYTH, just 2 miles from MASHBURN elementary, 2.4 miles from LAKESIDE middle school-FORSYTH, about 3.9 miles from FORSYTH CENTRAL highschool. So hurry before it is gone !!!
Location
State GA
County Forsyth
Rooms
Basement Daylight, Exterior Entry, Finished, Full, Interior Entry
Main Level Bedrooms 3
Interior
Interior Features Double Vanity, Master On Main Level, Other, Separate Shower, Split Foyer, Tray Ceiling(s), Walk-In Closet(s)
Heating Central, Natural Gas
Cooling Ceiling Fan(s), Central Air
Flooring Carpet, Hardwood, Other
Fireplaces Number 1
Fireplaces Type Family Room
Exterior
Exterior Feature Other
Garage Attached
Garage Spaces 2.0
Fence Back Yard
Community Features Sidewalks, Street Lights
Utilities Available Electricity Available, High Speed Internet, Natural Gas Available, Phone Available, Underground Utilities, Water Available
View City
Roof Type Composition
Building
Story Two
Sewer Septic Tank
Level or Stories Two
Structure Type Other
Construction Status Resale
Schools
Elementary Schools Mashburn
Middle Schools Lakeside
High Schools Forsyth Central
Others
Financing Cash
Read Less

© 2024 Georgia Multiple Listing Service. All Rights Reserved.
GET MORE INFORMATION





