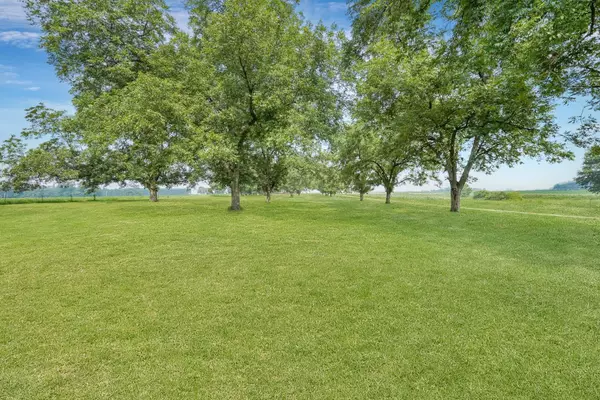For more information regarding the value of a property, please contact us for a free consultation.
50 Mcnair RD Metter, GA 30439
Want to know what your home might be worth? Contact us for a FREE valuation!

Our team is ready to help you sell your home for the highest possible price ASAP
Key Details
Sold Price $397,000
Property Type Single Family Home
Sub Type Single Family Residence
Listing Status Sold
Purchase Type For Sale
Square Footage 1,604 sqft
Price per Sqft $247
MLS Listing ID 20136405
Sold Date 09/06/23
Style Bungalow/Cottage
Bedrooms 2
Full Baths 1
Half Baths 1
HOA Y/N No
Year Built 1950
Annual Tax Amount $1,351
Tax Year 2022
Lot Size 15.290 Acres
Acres 15.29
Lot Dimensions 15.29
Property Sub-Type Single Family Residence
Source Georgia MLS 2
Property Description
This unique cottage offers the preservation of an original homestead with all the modern comforts and added artistic aesthetics making it a stand out property. This humble sharecropper home was moved to its current location in 1951 after the original Cowart homestead was moved to the field over looking the property. The house was purchased from the heritage family in 2018 and there began the work to preserve and improve upon what was already here. The homestead includes the main house, studio/ guesthouse, Quonset hut style work shop, carports, and oversize metal open sided stable/ hobby/ workshop. The home is nestled on 6.23 acres with over 25 pecan trees from the original grove .The grove was last trimmed back 2021 to ensure continued health and maintenance. A small Irish garden was added to the front of the cottage along with various fruit and flowering trees. Extensive plantings thru out the yard to entertain the senses and provide privacy for the future. George L Smith State park is less then 1/2 mile from the home for added adventures. The main house is (1604 sq ft) The electric and plumbing were upgraded 2018 The house has been painted with Rhinoshield 2019 New metal roof and gutters were added 2018 House has new foam insulation 2021 Internet for both home and cottage were added. New front French door and back door were installed 2018 Back deck was added 2023 Gravel parking area was installed Tankless water heater 2021 Added Propane for outdoor grilling and kitchen range 2019 Oversize two car carport and ramp access to the rear of large party deck 2021 Custom kitchen with walnut countertops and soft washed grey stain hickory wood cabinetry 2019 Massive one slab 3cm quartzite island top with 1892 oak table with wine fridge 2019 Stainless steel appliances including 6 burner range 2019 One of a kind 1908 pit bi plane wing light for kitchen island 2020 Hand made dining chandelier from west coast artisan Grey LVP flooring thru out front/ dining, kitchen and living room 2019 Wallpapered bathroom in single run print 2022 Fireplace ( currently covered and used with shelving) Wall paneling from original homestead in sitting/ dining area Custom sized wood blinds thru out living area 2020 New wall to wall carpeting in master bedroom 2023 New vanity, sink , mirror and faucet for master bath 2023 Custom shades for master bedroom 2023 Every living space with exception of the kitchen and baths has new ceiling fans. The entire house with exception of the front room still retains the original pine flooring. Primary French doors to master bedroom 2018 Original front door from the original home repurposed for interior door 2020 Studio/guest cottage( 16x 32 ) Wrap around dog run/ doggie doors 2020 New A/C heating unit 2022 New well pump 2020 Foam insulation walls and ceiling 2021 Tankless hot water heater 2019 Screened porch 2021 Oversized ceiling fan 2020 Internet Additional storage area in loft. Two spot carport 2019 Quonset Hut Shop (17 x 30) The large metal Quonset hut style workshop (1951) is on a separate meter and equipped with 250 amp system with an oversized metal covering adjacent for hobbyists/ shop work or stables. This home has been loving curated to appeal to one's creative side, preserved to ensure it is a testament to the those that came before, and allows enjoyment and flexibility for those yet to come.
Location
State GA
County Candler
Rooms
Bedroom Description Master On Main Level
Other Rooms Outbuilding, Guest House, Shed(s)
Basement Crawl Space
Interior
Interior Features Master On Main Level
Heating Central
Cooling Central Air
Flooring Hardwood, Carpet, Laminate
Fireplaces Number 1
Fireplace Yes
Appliance Tankless Water Heater, Electric Water Heater, Dishwasher, Oven/Range (Combo), Refrigerator, Stainless Steel Appliance(s)
Laundry Common Area
Exterior
Parking Features Carport, Detached
Community Features None
Utilities Available Underground Utilities, Cable Available, Electricity Available, High Speed Internet, Phone Available, Water Available
View Y/N No
Roof Type Metal
Private Pool No
Building
Lot Description Level
Faces From Statesboro head West on Hwy 80 thru portal. Turn LEFT onto Ollifftown Rd where the Beaver Creek entrance sign is. Go about 1/2 mile on Ollifftown Rd and McNair rd is a dirt road on the right. Take a right and the property is on your left. Sign in yard. GPS doesn't work.
Sewer Septic Tank
Water Private, Well
Architectural Style Bungalow/Cottage
Structure Type Wood Siding
New Construction No
Schools
Elementary Schools Metter
Middle Schools Metter
High Schools Metter
Others
HOA Fee Include None
Tax ID 023 021
Special Listing Condition Resale
Read Less

© 2025 Georgia Multiple Listing Service. All Rights Reserved.
GET MORE INFORMATION





