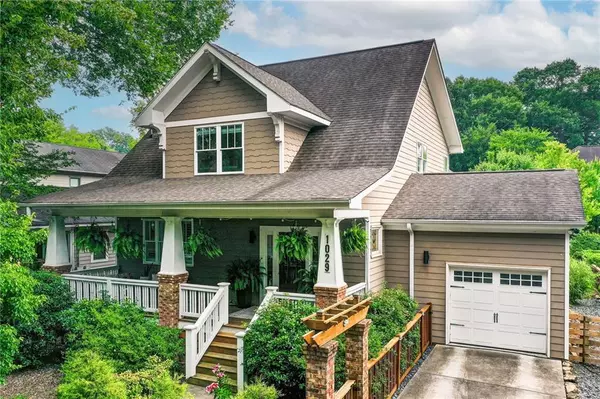For more information regarding the value of a property, please contact us for a free consultation.
1029 Wylie ST SE Atlanta, GA 30316
Want to know what your home might be worth? Contact us for a FREE valuation!

Our team is ready to help you sell your home for the highest possible price ASAP
Key Details
Sold Price $870,000
Property Type Single Family Home
Sub Type Single Family Residence
Listing Status Sold
Purchase Type For Sale
Square Footage 2,460 sqft
Price per Sqft $353
Subdivision Reynoldstown
MLS Listing ID 7242787
Sold Date 09/07/23
Style Contemporary/Modern, Craftsman
Bedrooms 3
Full Baths 2
Half Baths 1
Construction Status Resale
HOA Y/N No
Originating Board First Multiple Listing Service
Year Built 2014
Annual Tax Amount $9,810
Tax Year 2022
Lot Size 7,139 Sqft
Acres 0.1639
Property Description
The best entertaining house on the Beltline! Incredible opportunity to call Reynoldstown home in the house that has it all. Upon entering the fully fenced front yard, you're greeted by lush landscaping leading to your wide front porch, just ready for a swing and rocking chairs. The sun filled entry way is an immediate welcome to this best of both world's blend featuring classic stained glass, antique solid wood accents galore, all along with the peace of mind of a newer home, and modern decor. The floor to ceiling hex tile fireplace is flanked by beautiful builtin shelving, and plantation shutters giving the room a warm feel for any decor style. The oversized kitchen features a center island, storage galore, and newer Kitchenaid appliances, all while overlooking the dining room that is large enough to seat 10 or more! A built in breakfast nook, flex space, laundry, and half bath round out the interior of this first floor, but does not end your entertaining space! The double french doors lead to a beautifully screened back porch that even in the rain will be a lovely place to relax hearing the rain tap on the tin roof. Fenced back yard has fire pit, and is ready for your planting, parties, and play. Upstairs features three bedrooms all with solid hardwoods, Primary with coffered ceiling, custom walk in closet, and updated tile and double vanity in bath. Back on the hall, the guest bath features a high wall soaking tub to grow with your needs over the years, not to mention storage galore at every turn. And for the ultimate rarity in Beltine living- this home features not only a garage with oversized parking pad, but also a second driveway at the rear of the home on its alley access. Making everything from guest visits to grocery unloading a dream. Make 1029 Wylie your home today.
Location
State GA
County Fulton
Lake Name None
Rooms
Bedroom Description Oversized Master
Other Rooms None
Basement Crawl Space
Dining Room Open Concept, Separate Dining Room
Interior
Interior Features Coffered Ceiling(s), Crown Molding, Double Vanity, Entrance Foyer 2 Story, High Ceilings 9 ft Main
Heating Central
Cooling Ceiling Fan(s), Central Air
Flooring Ceramic Tile, Hardwood
Fireplaces Number 1
Fireplaces Type Gas Starter
Window Features Double Pane Windows, Plantation Shutters
Appliance Dishwasher, Disposal, Gas Range, Microwave, Refrigerator, Self Cleaning Oven
Laundry Laundry Room, Main Level
Exterior
Exterior Feature Private Front Entry, Private Rear Entry, Private Yard
Garage Attached, Garage, Garage Door Opener, Garage Faces Front, Level Driveway
Garage Spaces 1.0
Fence Back Yard, Fenced, Front Yard, Wood
Pool None
Community Features None
Utilities Available Cable Available, Electricity Available, Natural Gas Available, Phone Available, Sewer Available, Water Available
Waterfront Description None
View Other
Roof Type Composition
Street Surface Asphalt
Accessibility None
Handicap Access None
Porch Covered, Deck, Enclosed, Front Porch, Rear Porch, Screened
Total Parking Spaces 2
Private Pool false
Building
Lot Description Back Yard, Front Yard, Landscaped, Level
Story Two
Foundation Concrete Perimeter
Sewer Public Sewer
Water Public
Architectural Style Contemporary/Modern, Craftsman
Level or Stories Two
Structure Type Cement Siding
New Construction No
Construction Status Resale
Schools
Elementary Schools Burgess-Peterson
Middle Schools Martin L. King Jr.
High Schools Maynard Jackson
Others
Senior Community no
Restrictions false
Tax ID 14 001300070025
Special Listing Condition None
Read Less

Bought with Coldwell Banker Realty
GET MORE INFORMATION





