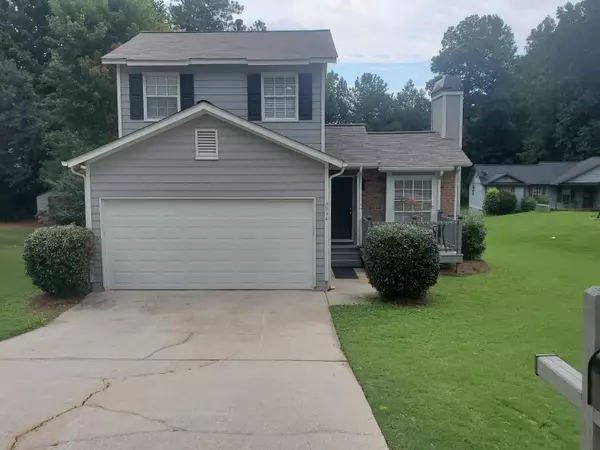For more information regarding the value of a property, please contact us for a free consultation.
3934 Conley Downs Decatur, GA 30034
Want to know what your home might be worth? Contact us for a FREE valuation!

Our team is ready to help you sell your home for the highest possible price ASAP
Key Details
Sold Price $266,000
Property Type Single Family Home
Sub Type Single Family Residence
Listing Status Sold
Purchase Type For Sale
Square Footage 1,489 sqft
Price per Sqft $178
Subdivision Conley Downs
MLS Listing ID 10191446
Sold Date 09/27/23
Style Traditional
Bedrooms 3
Full Baths 2
HOA Y/N No
Originating Board Georgia MLS 2
Year Built 1992
Annual Tax Amount $3,012
Tax Year 2022
Lot Size 0.400 Acres
Acres 0.4
Lot Dimensions 17424
Property Description
"WELCOME HOME" This home has been completely updated with the best possible upgrades. Home features a newer roof, New Kitchen Black/Stainless Steel appliances, backsplash with a beautiful corner nook to utilize all of the wonderful cabinet space. All Appliances stay with the purchase of the home, including the washer and dryer. Everything you could imagine in a home, this home has it. Highly sought after Spacious Owners Suite on the main level with a garden tub and separate shower in private WC room. This home also features a lovely sitting porch and a very private back deck, to view a very large spacious corner private level lot that offers plenty of space to expand. The photos of the home are spot on. Thank you in advance and please don't wait, this one will not last.
Location
State GA
County Dekalb
Rooms
Basement Crawl Space
Dining Room Dining Rm/Living Rm Combo
Interior
Interior Features Walk-In Closet(s), Master On Main Level, Split Bedroom Plan
Heating Central
Cooling Ceiling Fan(s), Central Air
Flooring Tile, Carpet, Laminate, Vinyl
Fireplaces Number 1
Fireplaces Type Family Room
Fireplace Yes
Appliance Dryer, Washer, Dishwasher, Disposal, Microwave, Oven/Range (Combo), Refrigerator, Stainless Steel Appliance(s)
Laundry Mud Room
Exterior
Exterior Feature Other
Parking Features Attached, Garage Door Opener, Garage, Storage, Off Street
Garage Spaces 6.0
Community Features None
Utilities Available Cable Available, Sewer Connected, Electricity Available, High Speed Internet, Natural Gas Available, Phone Available, Water Available
View Y/N No
Roof Type Tile
Total Parking Spaces 6
Garage Yes
Private Pool No
Building
Lot Description Sloped
Faces PLEASE USE UPDATED GPS FOR BEST DIRECTIONS
Foundation Slab
Sewer Public Sewer
Water Public
Structure Type Wood Siding
New Construction No
Schools
Elementary Schools Oak View
Middle Schools Cedar Grove
High Schools Cedar Grove
Others
HOA Fee Include None
Tax ID 15 040 02 146
Security Features Smoke Detector(s)
Acceptable Financing 1031 Exchange, Cash, Conventional, FHA, Fannie Mae Approved, Freddie Mac Approved, VA Loan
Listing Terms 1031 Exchange, Cash, Conventional, FHA, Fannie Mae Approved, Freddie Mac Approved, VA Loan
Special Listing Condition Updated/Remodeled
Read Less

© 2025 Georgia Multiple Listing Service. All Rights Reserved.




