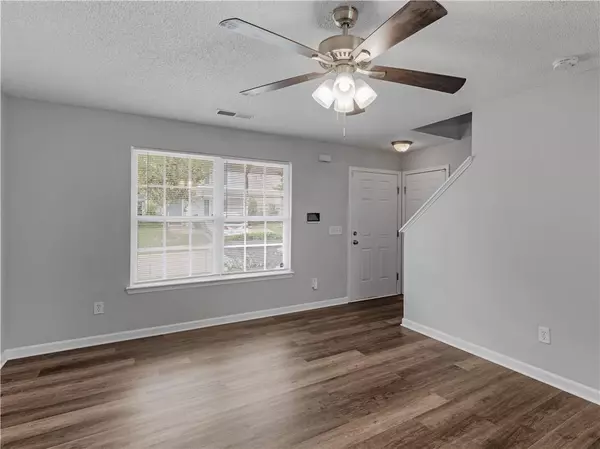For more information regarding the value of a property, please contact us for a free consultation.
113 London DR Mcdonough, GA 30253
Want to know what your home might be worth? Contact us for a FREE valuation!

Our team is ready to help you sell your home for the highest possible price ASAP
Key Details
Sold Price $234,000
Property Type Townhouse
Sub Type Townhouse
Listing Status Sold
Purchase Type For Sale
Square Footage 1,305 sqft
Price per Sqft $179
Subdivision Bridgewater Crossing
MLS Listing ID 7268559
Sold Date 10/11/23
Style Townhouse, Traditional
Bedrooms 3
Full Baths 2
Half Baths 1
Construction Status Resale
HOA Fees $325
HOA Y/N Yes
Originating Board First Multiple Listing Service
Year Built 2003
Annual Tax Amount $2,496
Tax Year 2022
Lot Size 3,336 Sqft
Acres 0.0766
Property Description
Experience modern suburban living at its finest with this beautifully updated home. Boasting 3 bedrooms, 2.5 baths, and an open-concept layout, this home offers comfort and versatility. The large master suite features an ensuite bath and ample sized walk-in closet. All new paint throughout the home, newly installed LVP flooring and carpet create an inviting ambiance. The kitchen showcases new appliances, and a covered back patio provides an outdoor haven for morning coffee or family cookouts. An attached garage offers convenient parking and storage solutions. The outside curb appeal has been enhanced with all new vinyl siding. Nestled in a serene neighborhood yet conveniently close to I-75, shopping, and dining, this property embodies the perfect balance of tranquility and connectivity. Don't miss the chance to call this modern oasis your home. Schedule a showing today!
Location
State GA
County Henry
Lake Name None
Rooms
Bedroom Description None
Other Rooms None
Basement None
Dining Room Open Concept
Interior
Interior Features Disappearing Attic Stairs, Vaulted Ceiling(s), Walk-In Closet(s)
Heating Central, Natural Gas
Cooling Ceiling Fan(s), Central Air
Flooring Carpet, Sustainable, Vinyl
Fireplaces Number 1
Fireplaces Type Gas Log, Glass Doors, Living Room
Window Features Aluminum Frames, Window Treatments
Appliance Dishwasher, Electric Range, Gas Water Heater, Microwave, Refrigerator
Laundry In Hall, Laundry Closet
Exterior
Exterior Feature None
Garage Attached, Driveway, Garage, Garage Door Opener, Garage Faces Front, Kitchen Level
Garage Spaces 1.0
Fence None
Pool None
Community Features Homeowners Assoc, Pool
Utilities Available Cable Available, Electricity Available, Natural Gas Available, Phone Available, Sewer Available, Underground Utilities, Water Available
Waterfront Description None
View Other
Roof Type Composition
Street Surface Asphalt
Accessibility None
Handicap Access None
Porch Covered, Front Porch, Patio
Private Pool false
Building
Lot Description Back Yard, Corner Lot, Front Yard, Landscaped, Level
Story Two
Foundation Slab
Sewer Public Sewer
Water Public
Architectural Style Townhouse, Traditional
Level or Stories Two
Structure Type Vinyl Siding
New Construction No
Construction Status Resale
Schools
Elementary Schools Wesley Lakes
Middle Schools Mcdonough
High Schools Mcdonough
Others
Senior Community no
Restrictions false
Tax ID 092H01110000
Ownership Fee Simple
Financing yes
Special Listing Condition None
Read Less

Bought with Berkshire Hathaway HomeServices Georgia Properties
GET MORE INFORMATION





