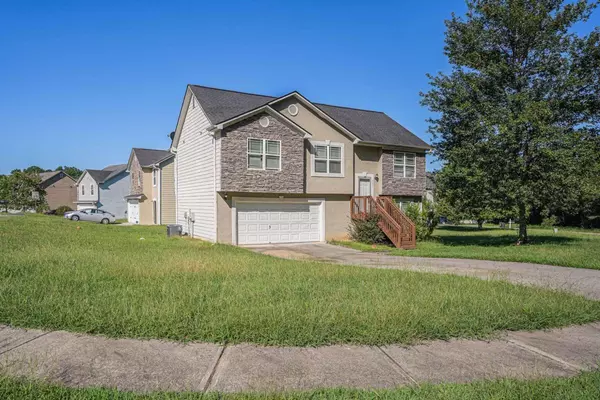Bought with Spencer J. Lindahl • Main Street Renewal LLC
For more information regarding the value of a property, please contact us for a free consultation.
4001 Alderwoods DR Jonesboro, GA 30236
Want to know what your home might be worth? Contact us for a FREE valuation!

Our team is ready to help you sell your home for the highest possible price ASAP
Key Details
Sold Price $223,000
Property Type Single Family Home
Sub Type Single Family Residence
Listing Status Sold
Purchase Type For Sale
Square Footage 1,701 sqft
Price per Sqft $131
Subdivision Alderwoods
MLS Listing ID 10204891
Sold Date 10/20/23
Style Traditional
Bedrooms 4
Full Baths 2
Half Baths 1
Construction Status Resale
HOA Y/N No
Year Built 2006
Annual Tax Amount $2,605
Tax Year 2022
Lot Size 7,230 Sqft
Property Description
Offered in the peaceful Alderwoods subdivision, this home sits on a nice size corner lot, no direct close neighbor. No HOA here and conveniently located minutes from highway access, shops and schools. It is a neighborhood found within another. This multi-split features an open plan of views from the kitchen to the family and dining room. On a FULL SIZE AND FINISHED basement, all it needs is fresh paint and updates to your liking. This will make a GREAT home for those who are the entertainers of the family or just want more space. Bedrooms and baths are all sizable along with a large laundry room that can also be used for additional storage keeping. Large size two car automatic garage, the water heater is kept in the lengthy storage area in the garage.
Location
State GA
County Clayton
Rooms
Basement Bath Finished, Daylight, Exterior Entry, Finished, Full
Main Level Bedrooms 3
Interior
Interior Features High Ceilings, Master On Main Level, Walk-In Closet(s)
Heating Central, Electric
Cooling Ceiling Fan(s), Central Air
Flooring Carpet, Laminate, Other
Fireplaces Number 1
Fireplaces Type Family Room
Exterior
Garage Attached, Basement, Garage
Garage Spaces 2.0
Community Features Street Lights, Walk To Schools, Walk To Shopping
Utilities Available Cable Available, Electricity Available, Natural Gas Available, Phone Available, Sewer Available, Underground Utilities, Water Available
Waterfront Description No Dock Or Boathouse
Roof Type Composition
Building
Story Multi/Split
Foundation Slab
Sewer Public Sewer
Level or Stories Multi/Split
Construction Status Resale
Schools
Elementary Schools Harper
Middle Schools Sequoyah
High Schools Drew
Others
Acceptable Financing Cash, Conventional, FHA, VA Loan
Listing Terms Cash, Conventional, FHA, VA Loan
Financing Cash
Read Less

© 2024 Georgia Multiple Listing Service. All Rights Reserved.
GET MORE INFORMATION





