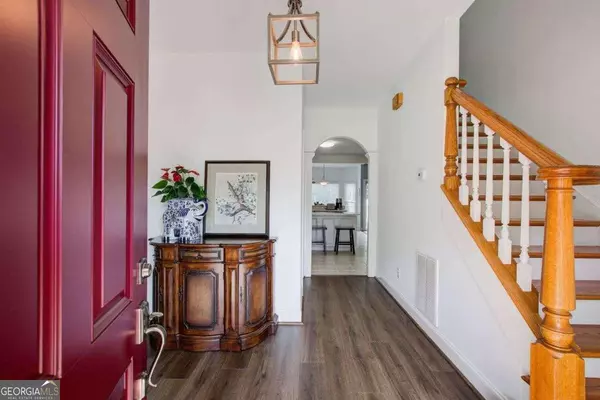For more information regarding the value of a property, please contact us for a free consultation.
104 River Birch DR Carrollton, GA 30116
Want to know what your home might be worth? Contact us for a FREE valuation!

Our team is ready to help you sell your home for the highest possible price ASAP
Key Details
Sold Price $405,000
Property Type Single Family Home
Sub Type Single Family Residence
Listing Status Sold
Purchase Type For Sale
Square Footage 2,676 sqft
Price per Sqft $151
Subdivision Oak Mountain View
MLS Listing ID 10207302
Sold Date 10/30/23
Style Brick Front,Traditional
Bedrooms 4
Full Baths 2
Half Baths 1
HOA Y/N Yes
Year Built 2003
Annual Tax Amount $2,645
Tax Year 2021
Lot Size 0.319 Acres
Acres 0.319
Lot Dimensions 13895.64
Property Sub-Type Single Family Residence
Source Georgia MLS 2
Property Description
Pride of ownership shows in this beautifully cared for home in the sought after Oak Mountain View Subdivision. You are welcomed by a beautifully landscaped front yard and a wrap around rocking chair front porch, this home has 4BR, all roomy and 2.5 BA. As you walk in you will notice the fresh paint throughout the home and all the new flooring on the main and upper level. A short walk leads you to the living room and kitchen area. The kitchen has all new stainless-steel appliances, countertops, sinks and plumbing fixtures. The living area is spacious, has a gas Fireplace and an open floor plan to the kitchen. Stepping out to the back deck you will just love the space was well as the beautifully landscaped backyard. There is also a storage shed to store things. The 2.5 bedrooms all have new countertops, sinks and plumbing fixtures. The mast bath features a separate soaking whirlpool tub and shower as well as a walk-in closet. All the light fixtures and ceiling fans in the home have been replaced as well as all the windows, front and back door as well as new storm doors.
Location
State GA
County Carroll
Rooms
Basement Crawl Space
Dining Room Seats 12+
Interior
Interior Features High Ceilings, Double Vanity, Soaking Tub, Rear Stairs, Walk-In Closet(s), Roommate Plan, Split Bedroom Plan
Heating Electric, Central
Cooling Ceiling Fan(s), Central Air
Flooring Hardwood, Tile
Fireplaces Number 1
Fireplaces Type Living Room, Factory Built, Gas Starter
Fireplace Yes
Appliance Washer, Cooktop, Dishwasher, Disposal, Microwave, Oven, Oven/Range (Combo), Refrigerator, Stainless Steel Appliance(s)
Laundry In Kitchen, Other
Exterior
Parking Features Attached, Garage Door Opener, Garage, Kitchen Level
Garage Spaces 2.0
Fence Fenced, Back Yard, Wood
Community Features Pool, Street Lights, Tennis Court(s), Near Shopping
Utilities Available Underground Utilities, Cable Available, Electricity Available, High Speed Internet, Phone Available, Water Available
View Y/N No
Roof Type Composition
Total Parking Spaces 2
Garage Yes
Private Pool No
Building
Lot Description Level
Faces Address is GPS friendly.
Foundation Slab
Sewer Septic Tank
Water Public
Architectural Style Brick Front, Traditional
Structure Type Aluminum Siding,Brick
New Construction No
Schools
Elementary Schools Central
Middle Schools Central
High Schools Central
Others
HOA Fee Include Swimming,Tennis
Tax ID C05 0290310
Acceptable Financing Cash, Conventional
Listing Terms Cash, Conventional
Special Listing Condition Resale
Read Less

© 2025 Georgia Multiple Listing Service. All Rights Reserved.
GET MORE INFORMATION





