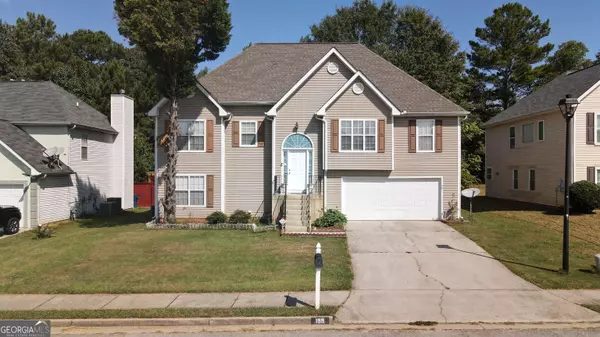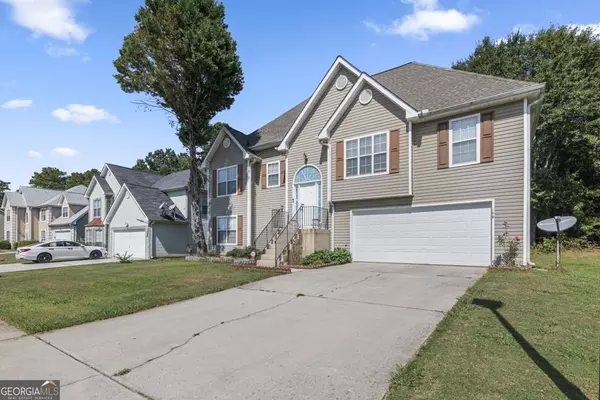Bought with Twila Williams • Williams Realty & Partners
For more information regarding the value of a property, please contact us for a free consultation.
199 Horseshoe BND Riverdale, GA 30274
Want to know what your home might be worth? Contact us for a FREE valuation!

Our team is ready to help you sell your home for the highest possible price ASAP
Key Details
Sold Price $300,000
Property Type Single Family Home
Sub Type Single Family Residence
Listing Status Sold
Purchase Type For Sale
Square Footage 1,769 sqft
Price per Sqft $169
Subdivision The Villages At Bridlewood
MLS Listing ID 20150532
Sold Date 11/01/23
Style Traditional
Bedrooms 5
Full Baths 3
Construction Status Resale
HOA Fees $225
HOA Y/N Yes
Year Built 2000
Annual Tax Amount $2,645
Tax Year 2023
Lot Size 784 Sqft
Property Description
Arrive at this quiet and conveniently located subdivision, and fall in love with this well-maintained traditional, split-level built home! From the entrance, you'll see this lovely home has carpet flooring throughout and a spacious floorplan! Lots of natural lighting and large windows. The living room includes an abundance of space - great for gatherings, high ceilings, and a gorgeous, updated fireplace with easy access to the kitchen, dining, primary and secondary bedrooms. The primary suite features a spacious bedroom & bathroom with a separate tub/ standing shower, double vanity sinks, and extra storage space. The kitchen includes a custom backsplash, SS appliances, a dishwasher and extra storage space. The kitchen also flows directly to the separate dining room. The lower level includes 2 secondary bedrooms and a full bathroom! Community features tennis court and fitness area. Welcome home!
Location
State GA
County Clayton
Rooms
Basement None
Main Level Bedrooms 3
Interior
Interior Features Walk-In Closet(s), Split Bedroom Plan, Split Foyer
Heating Central
Cooling Central Air
Flooring Carpet, Laminate, Vinyl
Fireplaces Number 1
Exterior
Garage Garage
Community Features Fitness Center
Utilities Available Underground Utilities, Cable Available, Electricity Available, Natural Gas Available, Phone Available, Sewer Available, Water Available
Roof Type Other
Building
Story Multi/Split
Sewer Public Sewer
Level or Stories Multi/Split
Construction Status Resale
Schools
Elementary Schools Callaway
Middle Schools Kendrick
High Schools Riverdale
Others
Financing FHA
Read Less

© 2024 Georgia Multiple Listing Service. All Rights Reserved.
GET MORE INFORMATION





