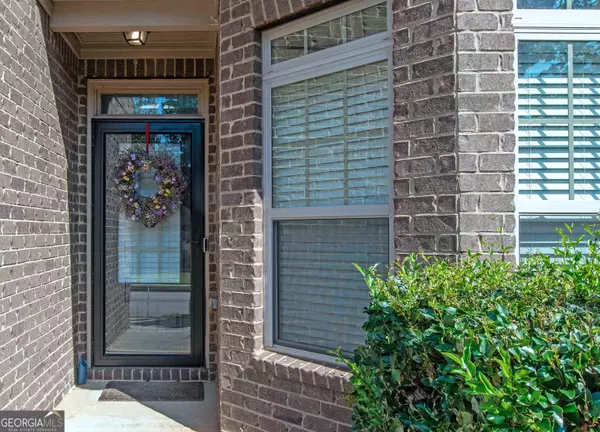Bought with Amanda E. Terry • Maximum One Realtor Partners
For more information regarding the value of a property, please contact us for a free consultation.
12143 Centerra DR Hampton, GA 30228
Want to know what your home might be worth? Contact us for a FREE valuation!

Our team is ready to help you sell your home for the highest possible price ASAP
Key Details
Sold Price $385,000
Property Type Single Family Home
Sub Type Single Family Residence
Listing Status Sold
Purchase Type For Sale
Square Footage 3,013 sqft
Price per Sqft $127
Subdivision Panhandle Valley Estates
MLS Listing ID 20149962
Sold Date 11/06/23
Style Brick Front
Bedrooms 4
Full Baths 3
Half Baths 1
Construction Status Resale
HOA Y/N Yes
Year Built 2015
Annual Tax Amount $4,632
Tax Year 2022
Property Description
LOOK NO FURTHER...You're going to LOVE this home! This is very well maintained home is almost "LIKE NEW" and a "MUST-SEE"! Featuring an elegant open foyer, stunning separate dinning room, great room with fireplace overlooking the beautiful kitchen with Island and quaint breakfast area. Huge Master Bedroom on the main level, master bath features dual vanities as well as a garden tub and walk-in shower. There's plenty of "room to roam" in this home. Upstairs offers an open loft (flex space) with large windows, lots of natural lighting along with 3 additional bedrooms and 2 additional bathrooms. Located within minutes of shopping, local movie studies and easy access to major interstates. Loan pre-qualification is REQUIRED prior to showing. Preferred Closing Attorney is Burgess Title & Escrow, McDonough, GA 30253.
Location
State GA
County Clayton
Rooms
Basement None
Main Level Bedrooms 1
Interior
Interior Features High Ceilings, Soaking Tub, Separate Shower, Walk-In Closet(s), Wet Bar, Master On Main Level
Heating Central
Cooling Electric, Central Air
Flooring Hardwood, Carpet, Laminate
Fireplaces Number 1
Exterior
Garage Attached, Garage, Off Street
Community Features None, Sidewalks, Street Lights
Utilities Available Underground Utilities, Cable Available, Electricity Available, High Speed Internet, Natural Gas Available, Phone Available, Water Available
Roof Type Composition
Building
Story Two
Sewer Public Sewer
Level or Stories Two
Construction Status Resale
Schools
Elementary Schools Rivers Edge
Middle Schools Eddie White Academy
High Schools Lovejoy
Others
Financing VA
Read Less

© 2024 Georgia Multiple Listing Service. All Rights Reserved.
GET MORE INFORMATION





