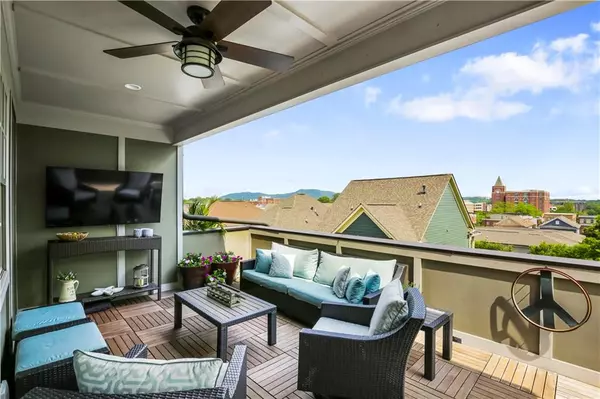For more information regarding the value of a property, please contact us for a free consultation.
231 Waterman ST SE Marietta, GA 30060
Want to know what your home might be worth? Contact us for a FREE valuation!

Our team is ready to help you sell your home for the highest possible price ASAP
Key Details
Sold Price $835,000
Property Type Townhouse
Sub Type Townhouse
Listing Status Sold
Purchase Type For Sale
Square Footage 3,602 sqft
Price per Sqft $231
Subdivision Meeting Park
MLS Listing ID 7267989
Sold Date 11/02/23
Style Craftsman,Townhouse,Traditional
Bedrooms 3
Full Baths 4
Half Baths 1
Construction Status Resale
HOA Fees $310
HOA Y/N Yes
Originating Board First Multiple Listing Service
Year Built 2018
Annual Tax Amount $1,687
Tax Year 2022
Lot Size 2,003 Sqft
Acres 0.046
Property Description
MARIETTA SQUARE-MEETING PARK-Absolutely STUNNING townhome with every builder upgrade available and the best views in town! This gorgeous townhome in popular Meeting Park is your key to enjoying everything Historic Marietta has to offer. Perfectly placed just 3 blocks from Glover Park Brewery (the Meeting Park pool sits just below it!), and less than 6 blocks to the center of Marietta Square with all of its shops, restaurants, bars, festivals and concerts. Hop over to the Mountain to River (M2R) Trail to journey over to Kennesaw Mountain, or transition on to the Silver Comet Trail for a longer adventure. You’ll be the destination location for all of your friends and family! And with so much space to live and entertain inside, you will find yourself enjoying the city on a daily basis, meeting neighbors strolling by from your covered front porch and reveling in the bird’s eye view from the rear decks. The upper level "rooftop" views are exceptional: Kennesaw Mountain to the left, and downtown Marietta straight ahead. This is Urban Living Surrounded by Small Town Charm! Entering the main level from Waterman Street, the front door opens to sweeping 10 foot ceilings and open concept living: family room with fireplace, expansive dining area with a dramatic wall of bayed windows, a kitchen made for entertaining with huge island and stainless steel appliances. AND an elevator spanning all 4 levels! Grab that elevator from the garage level and send those groceries up to the kitchen, or shoot straight up to the rooftop deck with wine and take-out. The rooftop level is a showstopper; a sunny suite of spaces including a bedroom and full bath, a roomy gathering space with a wine fridge and counter space, and the piece de resistance: the oversized “sky deck”, flanked by pretty trees on one side and those amazing views. So many spaces to be together, or to find the privacy you need to relax and refresh. Each bedroom has an en-suite bath. The lower level has a room currently being used like a 4th bedroom, but wired as a theater room. Too many upgrades to list in this crowd pleaser, but some of the highlights include wood flooring on every level, an oversized primary suite bath, a stunning wood focal wall in the kitchen breakfast nook, a perfectly placed office/sunroom off the kitchen, lots extra windows, and over $12k worth of plantation shutters throughout. This is the lifestyle you want in a home that will satisfy all of your needs. The community pool is the social hub of this fun-loving, closeknit neighborhood, so grab a cooler and your suntan lotion and get to mingling! Don't miss it!
Location
State GA
County Cobb
Lake Name None
Rooms
Bedroom Description Split Bedroom Plan
Other Rooms None
Basement Driveway Access, Exterior Entry, Finished, Finished Bath
Dining Room Open Concept, Seats 12+
Interior
Interior Features Double Vanity, Elevator, High Ceilings 9 ft Lower, High Ceilings 9 ft Upper, High Ceilings 10 ft Main, High Speed Internet, Walk-In Closet(s), Other
Heating Central
Cooling Central Air
Flooring Ceramic Tile, Hardwood
Fireplaces Number 1
Fireplaces Type Electric
Window Features Bay Window(s),Double Pane Windows,Plantation Shutters
Appliance Dishwasher, Disposal, Gas Range, Microwave, Range Hood, Other
Laundry Laundry Room, Upper Level
Exterior
Exterior Feature Lighting, Private Front Entry, Private Rear Entry, Rain Gutters, Other
Garage Driveway, Garage, Garage Faces Rear, Level Driveway, On Street
Garage Spaces 2.0
Fence None
Pool None
Community Features Clubhouse, Dog Park, Homeowners Assoc, Near Beltline, Near Shopping, Near Trails/Greenway, Pool, Sidewalks, Street Lights
Utilities Available Cable Available, Electricity Available, Natural Gas Available, Phone Available, Sewer Available, Underground Utilities, Water Available
Waterfront Description None
View City, Mountain(s), Other
Roof Type Composition
Street Surface Asphalt
Accessibility Accessible Elevator Installed
Handicap Access Accessible Elevator Installed
Porch Covered, Deck, Front Porch, Rear Porch, Rooftop
Private Pool false
Building
Lot Description Landscaped, Level
Story Three Or More
Foundation Concrete Perimeter, Slab
Sewer Public Sewer
Water Public
Architectural Style Craftsman, Townhouse, Traditional
Level or Stories Three Or More
Structure Type Brick 3 Sides
New Construction No
Construction Status Resale
Schools
Elementary Schools Hickory Hills
Middle Schools Marietta
High Schools Marietta
Others
Senior Community no
Restrictions true
Tax ID 16123201990
Ownership Fee Simple
Financing yes
Special Listing Condition None
Read Less

Bought with Keller Williams Realty Cityside
GET MORE INFORMATION





