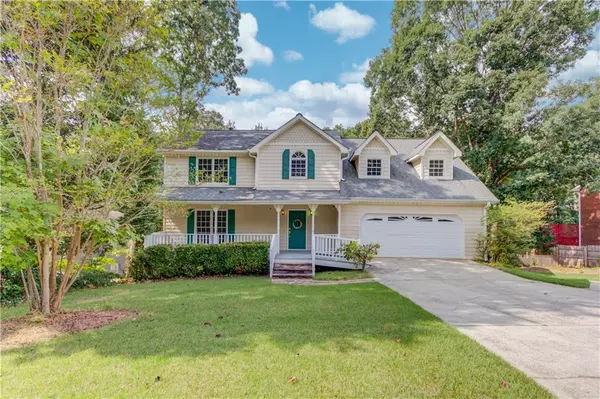For more information regarding the value of a property, please contact us for a free consultation.
1064 Oak Moss DR Lawrenceville, GA 30043
Want to know what your home might be worth? Contact us for a FREE valuation!

Our team is ready to help you sell your home for the highest possible price ASAP
Key Details
Sold Price $476,500
Property Type Single Family Home
Sub Type Single Family Residence
Listing Status Sold
Purchase Type For Sale
Square Footage 4,125 sqft
Price per Sqft $115
Subdivision Thousand Oaks
MLS Listing ID 7276650
Sold Date 10/27/23
Style Country,Craftsman,Traditional
Bedrooms 7
Full Baths 4
Half Baths 1
Construction Status Resale
HOA Y/N No
Originating Board First Multiple Listing Service
Year Built 1989
Annual Tax Amount $5,181
Tax Year 2022
Lot Size 0.410 Acres
Acres 0.41
Property Description
HOUSE PAYMENT HACK READY:
Potential TINY HOUSE...
TWO HOUSES in one....
Newly Refinished BASEMENT is RENTAL READY with SEPARATE ENTRANCE....FULL BASEMENT APARTMENT includes Granite-Stainless Kitchen and 3 Bed/2 Full Bath downstairs with MASSIVE PATIO.
This spacious home has 7 Bedrooms/5 Baths in Total with a EXTRA Potential TINY HOUSE. ON the main and upper levels, you will find 4 more bedrooms and 3 more Bathrooms, Open-concept and Spacious Kitchen with Quartz countertops, stainless-steel appliances, breakfast bar, and eat-in kitchen.
Hardwood floors and brick fireplace create a warm and inviting atmosphere.
Enjoy the multiple walk-in closets.
The bonus room over the garage is HUGE and could be a playroom, bedroom or home office.
Check out the "Narnia reading room" with lighting...tucked away in the back of the bonus rooms walk-in closet.
Start and end your day with a cup of coffee on the charming rocking chair front porch. The expansive concrete patio and spacious deck offer ample outdoor space.
The Barn includes an upstairs loft offering a world of possibilities (once finished) for home office, Artistic Studio, or Separate Teen Suite (potential TINY HOUSE and ADDITIONAL INCOME STREAM). Large storage building and two car garage provide ample room for your belongings. Tranquil, private backyard that overlooks a lush woods, offering natural beauty that's hard to find.
Enjoy the RASBERRIES... BLACKBERRIES... and a PUMPKIN in the FIG TREE.
Say goodbye to HOA restrictions (no HOA).
Easy access to major highways 316 and 85. Just a few minutes from grocery stores, coffee shops, and Mall of Georgia. Schools in close proximity.
Don't miss your chance to make it yours! Contact Bryan today to schedule a private tour.
Location
State GA
County Gwinnett
Lake Name None
Rooms
Bedroom Description In-Law Floorplan,Roommate Floor Plan,Split Bedroom Plan
Other Rooms Barn(s), Shed(s)
Basement Daylight, Exterior Entry, Finished, Finished Bath, Full, Interior Entry
Dining Room Open Concept
Interior
Interior Features Bookcases, Double Vanity, Entrance Foyer, High Speed Internet, Tray Ceiling(s), Walk-In Closet(s)
Heating Central
Cooling Ceiling Fan(s), Central Air
Flooring Carpet, Ceramic Tile, Hardwood, Laminate
Fireplaces Number 1
Fireplaces Type Brick
Window Features Insulated Windows
Appliance Dishwasher, Gas Range, Gas Water Heater, Refrigerator
Laundry Laundry Closet, Laundry Room, Main Level
Exterior
Exterior Feature Private Yard
Garage Attached, Garage, Garage Door Opener, Kitchen Level, Parking Pad
Garage Spaces 2.0
Fence Chain Link, Fenced
Pool None
Community Features None
Utilities Available Cable Available, Electricity Available, Natural Gas Available, Phone Available, Underground Utilities, Water Available
Waterfront Description None
View Trees/Woods
Roof Type Composition
Street Surface Asphalt
Accessibility Accessible Approach with Ramp, Accessible Doors
Handicap Access Accessible Approach with Ramp, Accessible Doors
Porch Front Porch, Patio, Rear Porch
Total Parking Spaces 6
Private Pool false
Building
Lot Description Back Yard, Level, Private
Story Two
Foundation Block
Sewer Septic Tank
Water Public
Architectural Style Country, Craftsman, Traditional
Level or Stories Two
Structure Type Other
New Construction No
Construction Status Resale
Schools
Elementary Schools Woodward Mill
Middle Schools Twin Rivers
High Schools Mountain View
Others
Senior Community no
Restrictions false
Tax ID R7090 203
Ownership Fee Simple
Financing no
Special Listing Condition None
Read Less

Bought with Non FMLS Member
GET MORE INFORMATION





