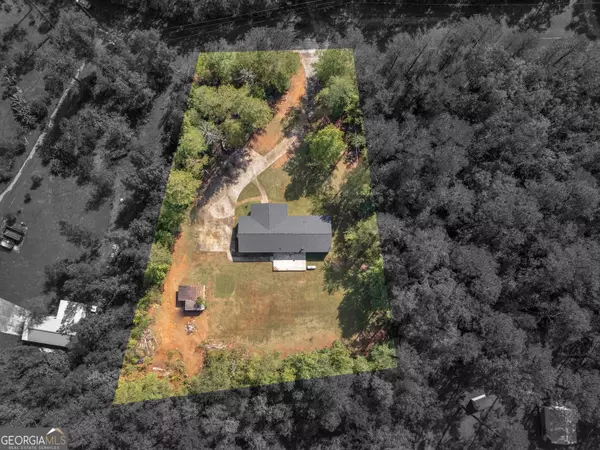Bought with Sasha Braden • Keller Williams Rlty Atl Part
For more information regarding the value of a property, please contact us for a free consultation.
221 Lakeview CIR Griffin, GA 30224
Want to know what your home might be worth? Contact us for a FREE valuation!

Our team is ready to help you sell your home for the highest possible price ASAP
Key Details
Sold Price $238,500
Property Type Single Family Home
Sub Type Single Family Residence
Listing Status Sold
Purchase Type For Sale
Square Footage 2,128 sqft
Price per Sqft $112
Subdivision Runaway Lake Estates
MLS Listing ID 10216814
Sold Date 12/15/23
Style Modular Home
Bedrooms 4
Full Baths 3
Construction Status Resale
HOA Fees $150
HOA Y/N No
Year Built 1999
Annual Tax Amount $1,058
Tax Year 2022
Lot Size 1.000 Acres
Property Description
Have you been looking for an affordable home with tons of space in this challenging market?! Welcome home to 221 Lakeview Cir. This sprawling, 4 bed/3bath, manufactured home is nestled in the desirable Runaway Lakes subdivision. Recently updated with new roof, new HVAC and fresh paint/carpet throughout. Oversized screened porch entry offers great space to enjoy hot summer afternoons or cool fall evenings outdoors. Inside, you'll find an open concept feel - with an extra large kitchen surrounding a center island, tons of cabinet space, 2 separate living areas, stacked stone fireplace and plenty of room to host large gatherings. The owners en-suite is expansive with a HUGE walk-in closet, double vanities and separate tub/shower. (Tub is being refinished/replaced) Split bedroom plan, with 3 additional bedrooms and 2 full baths on the opposite side of the home. Just off the laundry area is a large concrete patio, perfect for grilling and entertaining. Tucked away on an interior lot, this home offers great yard space and tons of privacy. Runaway Lakes is a lake community with access to multiple lakes within the association for a nominal yearly fee of $150. Motivated seller! Schedule a time to see this home today!
Location
State GA
County Spalding
Rooms
Basement None
Main Level Bedrooms 4
Interior
Interior Features Double Vanity, Master On Main Level, Separate Shower, Soaking Tub, Split Bedroom Plan, Walk-In Closet(s)
Heating Central, Electric
Cooling Central Air
Flooring Carpet, Vinyl
Fireplaces Number 1
Exterior
Garage Assigned
Community Features Lake
Utilities Available Electricity Available, Water Available
Roof Type Composition
Building
Story One
Sewer Septic Tank
Level or Stories One
Construction Status Resale
Schools
Elementary Schools Futral Road
Middle Schools Rehoboth Road
High Schools Spalding
Others
Financing FHA
Read Less

© 2024 Georgia Multiple Listing Service. All Rights Reserved.
GET MORE INFORMATION





