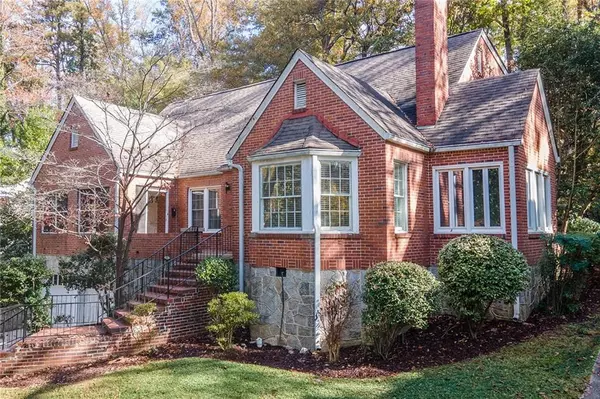For more information regarding the value of a property, please contact us for a free consultation.
317 Glendale AVE Decatur, GA 30030
Want to know what your home might be worth? Contact us for a FREE valuation!

Our team is ready to help you sell your home for the highest possible price ASAP
Key Details
Sold Price $699,000
Property Type Single Family Home
Sub Type Single Family Residence
Listing Status Sold
Purchase Type For Sale
Square Footage 2,973 sqft
Price per Sqft $235
Subdivision Glenwood Estates
MLS Listing ID 7304094
Sold Date 01/12/24
Style Bungalow
Bedrooms 4
Full Baths 3
Half Baths 1
Construction Status Fixer
HOA Y/N No
Originating Board First Multiple Listing Service
Year Built 1940
Annual Tax Amount $4,930
Tax Year 2022
Lot Size 0.300 Acres
Acres 0.3
Property Description
Welcome to your future dream home! Nestled in the highly sought-after Glenwood Estates neighborhood, this stunning residence awaits a special buyer ready to transform it into their own haven. Just a stone’s throw away from Glenlake Park’s access path and in the heart of this close-knit community, this prime location will have you beaming.
Framed by the charming magnolia tree, the winding brick staircase in front sets the tone for the charm that awaits you. The warmth of the classic wood-burning fireplace and inviting bay windows greet you as you enter the living room, with an adjacent four-season sunroom, complete with casement windows. Arched entryways abound throughout the main floor with the dining room flowing easily into the well-appointed kitchen, strategically placed to view the lush and private backyard. Let your creative vision soar as you explore the possibilities of the apartment-side, perfect for a spectacular primary suite makeover on the main floor or as a private residence to keep loved ones close-by with its existing living room, kitchen, dining space, one bedroom and en suite full bath.
Back in the main residence and up the stairs holds exciting potential for a bonus room with full bath or another primary suite option, complimented by two additional bedrooms and a bath that round out the floor. Embrace the convenience of a two-car garage and ample storage in the unfinished basement.
This home is not just a property; it’s an opportunity to craft a much-desired lifestyle in a community you will love. Seize this chance to turn this diamond-in-the-rough into your personal treasure while bringing abundant life back into this neighborhood gem.
Location
State GA
County Dekalb
Lake Name None
Rooms
Bedroom Description In-Law Floorplan
Other Rooms None
Basement Driveway Access, Exterior Entry, Interior Entry, Partial, Unfinished, Walk-Out Access
Main Level Bedrooms 1
Dining Room Seats 12+, Separate Dining Room
Interior
Interior Features Crown Molding, Entrance Foyer, High Ceilings 9 ft Main, Low Flow Plumbing Fixtures
Heating Central, Forced Air
Cooling Ceiling Fan(s), Central Air, Electric
Flooring Ceramic Tile, Hardwood, Laminate
Fireplaces Number 1
Fireplaces Type Living Room, Masonry
Window Features Bay Window(s),Insulated Windows,Shutters
Appliance Dishwasher, Disposal, Dryer, Electric Oven, Gas Cooktop, Gas Water Heater, Microwave, Refrigerator, Washer
Laundry In Basement
Exterior
Exterior Feature Private Front Entry, Private Rear Entry, Private Yard, Storage
Garage Garage
Garage Spaces 2.0
Fence Back Yard, Chain Link, Fenced, Wrought Iron
Pool None
Community Features Dog Park, Near Marta, Near Schools, Near Shopping, Near Trails/Greenway, Park, Pickleball, Playground, Pool, Restaurant, Street Lights, Tennis Court(s)
Utilities Available Cable Available, Electricity Available, Natural Gas Available, Phone Available, Sewer Available, Water Available
Waterfront Description None
View City
Roof Type Composition
Street Surface Asphalt
Accessibility None
Handicap Access None
Porch Front Porch
Private Pool false
Building
Lot Description Back Yard, Front Yard, Private, Sloped
Story One and One Half
Foundation Brick/Mortar
Sewer Public Sewer
Water Public
Architectural Style Bungalow
Level or Stories One and One Half
Structure Type Brick 4 Sides
New Construction No
Construction Status Fixer
Schools
Elementary Schools Glennwood
Middle Schools Beacon Hill
High Schools Decatur
Others
Senior Community no
Restrictions false
Tax ID 18 007 06 083
Financing no
Special Listing Condition None
Read Less

Bought with Keller Williams Realty Metro Atlanta
GET MORE INFORMATION





