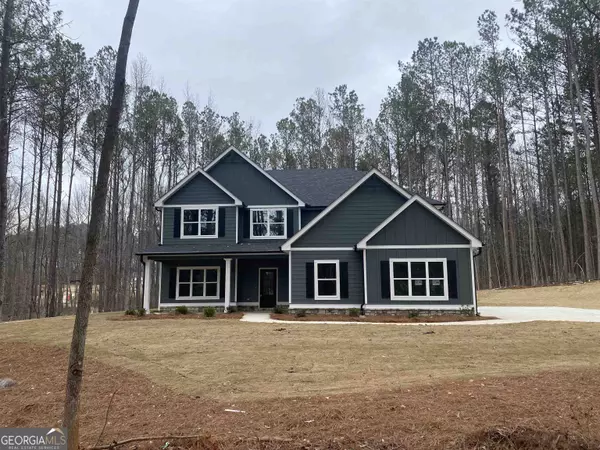For more information regarding the value of a property, please contact us for a free consultation.
349 Paynes Lake RD Carrollton, GA 30116
Want to know what your home might be worth? Contact us for a FREE valuation!

Our team is ready to help you sell your home for the highest possible price ASAP
Key Details
Sold Price $579,914
Property Type Single Family Home
Sub Type Single Family Residence
Listing Status Sold
Purchase Type For Sale
Square Footage 3,552 sqft
Price per Sqft $163
Subdivision None - 4.94 Acres
MLS Listing ID 10217685
Sold Date 01/18/24
Style Traditional
Bedrooms 4
Full Baths 3
Half Baths 1
HOA Y/N No
Year Built 2023
Tax Year 2022
Lot Size 4.940 Acres
Acres 4.94
Lot Dimensions 4.94
Property Sub-Type Single Family Residence
Source Georgia MLS 2
Property Description
LAND ~ LAND ~ LAND ~ NO HOA! - This home sits on 4.94 wooded acres and is absolutely STUNNING! There are 2 Laundry Areas, Owner's Suite on MAIN LEVEL - Lovely Kitchen with central island and upgraded appliances - Designer Finishes throughout - Mohawk REVwood flooring throughout main level common areas - covered back patio - 3 bedrooms upstairs (1 with private bath) - LOFT/BONUS AREA - No HOA! Too many extras to list - MUST SEE!
Location
State GA
County Carroll
Rooms
Bedroom Description Master On Main Level
Basement None
Dining Room Separate Room
Interior
Interior Features Soaking Tub, Separate Shower, Walk-In Closet(s), Master On Main Level
Heating Electric, Forced Air, Heat Pump
Cooling Electric, Central Air, Heat Pump, Zoned
Flooring Tile, Carpet, Other, Vinyl
Fireplaces Number 1
Fireplaces Type Family Room
Fireplace Yes
Appliance Electric Water Heater, Cooktop, Dishwasher, Microwave, Oven
Laundry Other
Exterior
Parking Features Attached, Garage Door Opener, Garage, Kitchen Level
Garage Spaces 2.0
Community Features None
Utilities Available Electricity Available, Water Available
View Y/N No
Roof Type Composition
Total Parking Spaces 2
Garage Yes
Private Pool No
Building
Lot Description Other
Faces I-20 EXIT #24 - SOUTH ON HWY 61 - RIGHT ON HICKORY LEVEL ROAD - LEFT ON PAYNES LAKE ROAD - HOMES ARE RIGHT - THIS IS LOT #8
Foundation Slab
Sewer Septic Tank
Water Public
Architectural Style Traditional
Structure Type Concrete,Stone
New Construction Yes
Schools
Elementary Schools Sand Hill
Middle Schools Bay Springs
High Schools Villa Rica
Others
HOA Fee Include None
Tax ID 128 0371
Security Features Smoke Detector(s)
Acceptable Financing Cash, Conventional, FHA, VA Loan
Listing Terms Cash, Conventional, FHA, VA Loan
Special Listing Condition New Construction
Read Less

© 2025 Georgia Multiple Listing Service. All Rights Reserved.
GET MORE INFORMATION





