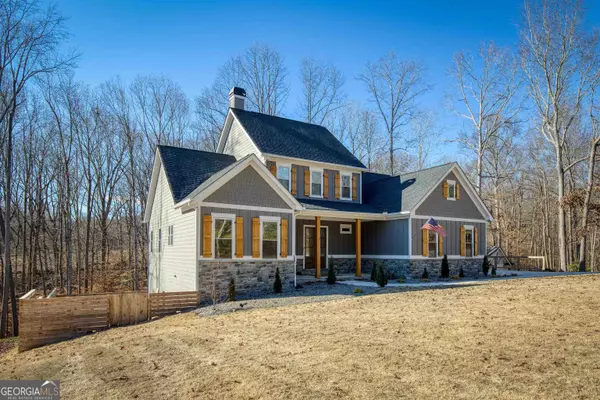Bought with QuiniQue Hollis • Keller Williams Realty Atl. Partners
For more information regarding the value of a property, please contact us for a free consultation.
206 Autumn Brook DR Canton, GA 30115
Want to know what your home might be worth? Contact us for a FREE valuation!

Our team is ready to help you sell your home for the highest possible price ASAP
Key Details
Sold Price $810,000
Property Type Single Family Home
Sub Type Single Family Residence
Listing Status Sold
Purchase Type For Sale
Square Footage 4,433 sqft
Price per Sqft $182
Subdivision Autumn Brook
MLS Listing ID 20169601
Sold Date 02/16/24
Style Other
Bedrooms 5
Full Baths 4
Construction Status Resale
HOA Y/N No
Year Built 2022
Annual Tax Amount $6,297
Tax Year 2023
Lot Size 0.630 Acres
Property Description
Welcome to your modern farmhouse oasis! This newer construction home boasts 5 bedrooms and 4 bathrooms, radiating charm with its covered front porch and custom touches throughout. Step through the foyer into an open-concept floor plan, with the primary living spaces thoughtfully located on the main floor. A spacious family room and living area, adorned with sliding glass doors, covered deck, and a captivating stone fireplace, create a welcoming atmosphere. The kitchen is a chef's dream, featuring stone countertops, stainless steel appliances, and a large island with a breakfast bar, overlooking the dining area. The primary bedroom on the main floor boasts a beautiful ensuite bathroom and a large closet, offering a tranquil retreat. A versatile bedroom or office on the main level is complemented by a full bathroom made private with a sliding barn door. The conveniently located mudroom, connecting to garage access, adds practicality to daily living. Upper level, two generously sized bedrooms with walk-in closets share a full bathroom, while a finished bonus room provides the perfect space for a media room or kids' playroom. The finished terrace level is an entertainer's dream, featuring a kitchen, bedroom, full bathroom, and an expansive entertainment space - ideal for guests, in-law quarters, or versatile use. Step outside onto the custom deck and enjoy the serenity of the private, wooded backyard. With its perfect blend of modern amenities and farmhouse charm, this home is a masterpiece of comfort and style. Make it yours and experience the joy of living in a thoughtfully designed sanctuary with custom touches at every turn!
Location
State GA
County Cherokee
Rooms
Basement Finished, Full
Main Level Bedrooms 2
Interior
Interior Features Tray Ceiling(s), Double Vanity, Walk-In Closet(s), Master On Main Level
Heating Natural Gas, Forced Air
Cooling Central Air
Flooring Hardwood, Tile, Carpet
Fireplaces Number 1
Exterior
Garage Garage
Community Features None
Utilities Available Underground Utilities, Cable Available, Electricity Available, Natural Gas Available, Phone Available, Water Available
Roof Type Other
Building
Story Two
Sewer Septic Tank
Level or Stories Two
Construction Status Resale
Schools
Elementary Schools Avery
Middle Schools Creekland
High Schools Creekview
Others
Financing Conventional
Read Less

© 2024 Georgia Multiple Listing Service. All Rights Reserved.
GET MORE INFORMATION





