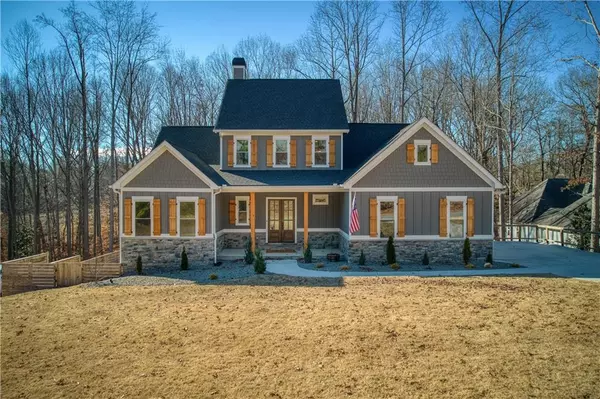For more information regarding the value of a property, please contact us for a free consultation.
206 Autumn Brook DR Canton, GA 30115
Want to know what your home might be worth? Contact us for a FREE valuation!

Our team is ready to help you sell your home for the highest possible price ASAP
Key Details
Sold Price $810,000
Property Type Single Family Home
Sub Type Single Family Residence
Listing Status Sold
Purchase Type For Sale
Square Footage 4,433 sqft
Price per Sqft $182
Subdivision Autumn Brook
MLS Listing ID 7331068
Sold Date 02/16/24
Style Farmhouse
Bedrooms 5
Full Baths 4
Construction Status Resale
HOA Y/N No
Originating Board First Multiple Listing Service
Year Built 2022
Annual Tax Amount $6,297
Tax Year 2023
Lot Size 0.630 Acres
Acres 0.63
Property Description
Welcome to your modern farmhouse oasis! This newer construction home boasts 5 bedrooms and 4 bathrooms, radiating charm with its covered front porch and custom touches throughout. Step through the foyer into an open-concept floor plan, with the primary living spaces thoughtfully located on the main floor. A spacious family room and living area, adorned with sliding glass doors, covered deck, and a captivating stone fireplace, create a welcoming atmosphere. The kitchen is a chef's dream, featuring stone countertops, stainless steel appliances, and a large island with a breakfast bar, overlooking the dining area. The primary bedroom on the main floor boasts a beautiful ensuite bathroom and a large closet, offering a tranquil retreat. A versatile bedroom or office on the main level is complemented by a full bathroom made private with a sliding barn door. The conveniently located mudroom, connecting to garage access, adds practicality to daily living. Upper level, two generously sized bedrooms with walk-in closets share a full bathroom, while a finished bonus room provides the perfect space for a media room or kids' playroom. The finished terrace level is an entertainer's dream, featuring a kitchen, bedroom, full bathroom, and an expansive entertainment space – ideal for guests, in-law quarters, or versatile use. Step outside onto the custom deck and enjoy the serenity of the private, wooded backyard. With its perfect blend of modern amenities and farmhouse charm, this home is a masterpiece of comfort and style. Make it yours and experience the joy of living in a thoughtfully designed sanctuary with custom touches at every turn!
Location
State GA
County Cherokee
Lake Name None
Rooms
Bedroom Description Master on Main
Other Rooms None
Basement Finished, Full
Main Level Bedrooms 2
Dining Room Separate Dining Room
Interior
Interior Features Beamed Ceilings, Double Vanity, Entrance Foyer, High Ceilings 10 ft Main, Tray Ceiling(s), Walk-In Closet(s)
Heating Forced Air, Natural Gas
Cooling Central Air
Flooring Carpet, Ceramic Tile, Hardwood, Vinyl
Fireplaces Number 1
Fireplaces Type Family Room
Window Features None
Appliance Dishwasher, Gas Range, Gas Water Heater, Microwave
Laundry Main Level
Exterior
Exterior Feature Private Yard, Rain Gutters
Garage Driveway, Garage
Garage Spaces 2.0
Fence Back Yard
Pool None
Community Features None
Utilities Available Cable Available, Electricity Available, Natural Gas Available, Phone Available, Underground Utilities, Water Available
Waterfront Description None
View Other
Roof Type Shingle
Street Surface Paved
Accessibility None
Handicap Access None
Porch Covered, Deck, Front Porch
Private Pool false
Building
Lot Description Back Yard, Front Yard, Landscaped
Story Two
Foundation Concrete Perimeter
Sewer Septic Tank
Water Public
Architectural Style Farmhouse
Level or Stories Two
Structure Type HardiPlank Type
New Construction No
Construction Status Resale
Schools
Elementary Schools Avery
Middle Schools Creekland - Cherokee
High Schools Creekview
Others
Senior Community no
Restrictions false
Tax ID 14N29D 051
Special Listing Condition None
Read Less

Bought with Keller Williams Realty Atlanta Partners
GET MORE INFORMATION





