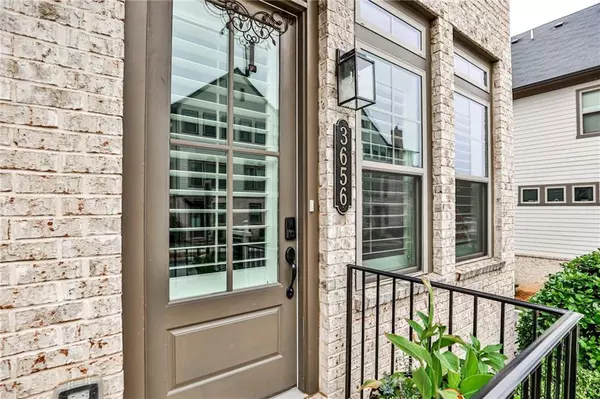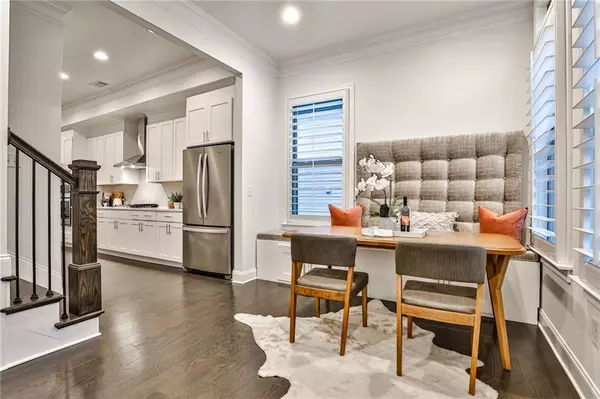For more information regarding the value of a property, please contact us for a free consultation.
3656 Allegretto CIR Atlanta, GA 30339
Want to know what your home might be worth? Contact us for a FREE valuation!

Our team is ready to help you sell your home for the highest possible price ASAP
Key Details
Sold Price $525,000
Property Type Townhouse
Sub Type Townhouse
Listing Status Sold
Purchase Type For Sale
Square Footage 1,862 sqft
Price per Sqft $281
Subdivision Reverie On Cumberland
MLS Listing ID 7323987
Sold Date 02/22/24
Style Townhouse
Bedrooms 2
Full Baths 2
Half Baths 1
Construction Status Resale
HOA Fees $255
HOA Y/N Yes
Originating Board First Multiple Listing Service
Year Built 2019
Annual Tax Amount $5,547
Tax Year 2022
Lot Size 871 Sqft
Acres 0.02
Property Description
This stunning, like new construction townhome has everything you could need and more. Centrally located with the benefit of Cobb County taxes, all within close proximity to grocery stores, shopping, major thoroughfares and more! As an end unit situated on one of the best streets in the community, this two bedroom, 2.5 bathroom home backs up to wooded green space providing ample privacy. The spacious interiors boasts 4” plantation shutters, electrical fireplaces plus hardwoods and tile throughout. With the sale of the property, you will also get the washer and dryer, sauna and TVs! The property also features a two car tandem garage for easy entry along with parking in the front for visitors. The am entities are top notch with an incredible pool and clubhouse. This is no a builder grade home — Welcome home!
Location
State GA
County Cobb
Lake Name None
Rooms
Bedroom Description Oversized Master,Roommate Floor Plan
Other Rooms None
Basement None
Dining Room Separate Dining Room
Interior
Interior Features Crown Molding, Double Vanity
Heating Central
Cooling Ceiling Fan(s), Central Air
Flooring Ceramic Tile, Hardwood
Fireplaces Number 2
Fireplaces Type Electric
Window Features Plantation Shutters
Appliance Dishwasher, Disposal, Microwave
Laundry Upper Level
Exterior
Exterior Feature Balcony
Parking Features Driveway, Garage
Garage Spaces 2.0
Fence None
Pool In Ground
Community Features Clubhouse, Fitness Center, Gated, Homeowners Assoc, Near Schools, Near Shopping, Near Trails/Greenway, Pool, Sidewalks
Utilities Available Cable Available, Electricity Available, Natural Gas Available, Phone Available, Sewer Available, Water Available
Waterfront Description None
View City
Roof Type Composition
Street Surface Asphalt
Accessibility None
Handicap Access None
Porch Covered, Deck, Rear Porch
Total Parking Spaces 1
Private Pool false
Building
Lot Description Zero Lot Line
Story Two
Foundation Slab
Sewer Public Sewer
Water Public
Architectural Style Townhouse
Level or Stories Two
Structure Type Brick 3 Sides,Cement Siding
New Construction No
Construction Status Resale
Schools
Elementary Schools Teasley
Middle Schools Campbell
High Schools Campbell
Others
HOA Fee Include Maintenance Structure,Maintenance Grounds,Trash
Senior Community no
Restrictions true
Tax ID 17081702070
Ownership Condominium
Financing yes
Special Listing Condition None
Read Less

Bought with Harry Norman REALTORS




