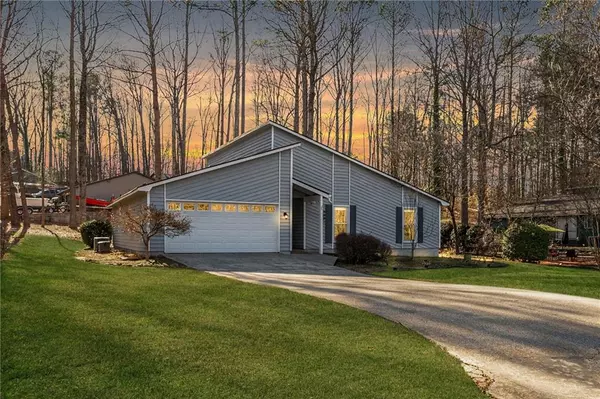For more information regarding the value of a property, please contact us for a free consultation.
1530 Forest TRCE Marietta, GA 30066
Want to know what your home might be worth? Contact us for a FREE valuation!

Our team is ready to help you sell your home for the highest possible price ASAP
Key Details
Sold Price $410,000
Property Type Single Family Home
Sub Type Single Family Residence
Listing Status Sold
Purchase Type For Sale
Square Footage 1,656 sqft
Price per Sqft $247
Subdivision Jamerson Forest
MLS Listing ID 7334832
Sold Date 03/04/24
Style Ranch
Bedrooms 3
Full Baths 2
Construction Status Resale
HOA Y/N No
Originating Board First Multiple Listing Service
Year Built 1984
Annual Tax Amount $3,147
Tax Year 2023
Lot Size 0.579 Acres
Acres 0.5791
Property Description
There’s a lot of lot – a rare half-acre – and a lot to love about this attractive ranch-style home set on a level, landscaped Marietta corner block flanked by mature trees. In this friendly, inclusive neighborhood, with its semi-rural feel, there’s no end to the crisp clean air, the big blue skies, and the intoxicating scent of the changing seasons; yet, despite the lovely sense of remoteness, you’re only 10-minutes away from Downtown Woodstock’s vibrant entertainment, shopping, arts and eats scene. The property features a solid, single-level, timber-clad home which has been extensively refurbished over the past five years (including the installation of a new roof in 2019). The design makes clever use of the available space. It’s large enough for comfortable family living, yet small enough to maintain without sacrificing your precious weekends. However, if you are keen to flex your DIY-handyperson muscles, then celebrate the knowledge that with no HOA, you’ll enjoy full creative freedom - no weighty caveats or restrictions apply. Inside, you'll love the open-plan living, dining and kitchen space featuring raked ceilings, a rustic stone-clad fireplace, stylish light fittings, and pops of timber. There’s an efficient tuckaway laundry and a modern kitchen equipped with quartz countertops, stainless steel appliances, solid timber cabinetry and a walk-in pantry. The main bedroom is sunny and spacious with walk-in-robes and a full bathroom complete with herringbone white tile walk-in shower and dual vanity. The light-filled living and dining area with its desirable south-facing aspect features French doors that flow to a spacious outdoor patio, ideal for entertaining or simply soaking up the sun with a cocktail or cool drink in hand. Outside, you’ll also discover a fire pit for nights spent stargazing and toasting marshmallows with the kids, and an internally fenced rear yard perfect for your furry friends. Should you fancy yourself as a green thumb, much of the work of creating a blissful outdoor retreat has been taken care of for you. You’ll delight at a thoughtful selection of plantings including four Japanese maples, a ginkgo tree, a pear tree, a Saucer Magnolia tree, a selection of blueberry bushes, hydrangeas and more. This delightful property is close to all amenities including good schools, recreational trails and parklands. In addition to Woodstock, you can get to the Marietta Square or Kennesaw within 20 minutes. Or travel further south to Downtown Atlanta in a little over half-an-hour. Don’t miss this outstanding opportunity to secure an enviable new lifestyle. With the spring season just around the corner, if you plan on moving in and enjoying the home in all its blossoming glory, you'll need a spring in your step to beat competing buyers. Call today to organize your viewing.
Location
State GA
County Cobb
Lake Name None
Rooms
Bedroom Description Master on Main
Other Rooms Shed(s)
Basement None
Main Level Bedrooms 3
Dining Room Great Room, Open Concept
Interior
Interior Features Beamed Ceilings, Disappearing Attic Stairs, Entrance Foyer, High Ceilings 10 ft Main, High Speed Internet, His and Hers Closets, Low Flow Plumbing Fixtures, Smart Home, Vaulted Ceiling(s), Walk-In Closet(s)
Heating Central, Forced Air, Heat Pump
Cooling Ceiling Fan(s), Central Air, Heat Pump
Flooring Carpet, Vinyl
Fireplaces Number 1
Fireplaces Type Gas Starter, Great Room, Stone
Window Features Double Pane Windows,Insulated Windows,Window Treatments
Appliance Dishwasher, Disposal, Dryer, Gas Oven, Gas Water Heater, Microwave, Range Hood, Refrigerator, Washer
Laundry Common Area, Laundry Closet, Main Level
Exterior
Exterior Feature Gas Grill, Lighting, Private Front Entry
Garage Attached, Garage, Garage Door Opener, Garage Faces Front, Level Driveway
Garage Spaces 1.0
Fence Back Yard, Chain Link, Fenced
Pool None
Community Features Near Schools, Near Shopping, Near Trails/Greenway, Street Lights
Utilities Available Cable Available, Electricity Available, Natural Gas Available, Phone Available, Sewer Available, Water Available
Waterfront Description None
View Rural, Trees/Woods
Roof Type Composition
Street Surface Paved
Accessibility None
Handicap Access None
Porch Rear Porch
Total Parking Spaces 2
Private Pool false
Building
Lot Description Back Yard, Corner Lot, Cul-De-Sac, Front Yard, Level, Wooded
Story One
Foundation Slab
Sewer Public Sewer
Water Public
Architectural Style Ranch
Level or Stories One
Structure Type Cedar
New Construction No
Construction Status Resale
Schools
Elementary Schools Keheley
Middle Schools Mccleskey
High Schools Kell
Others
Senior Community no
Restrictions false
Tax ID 16012800620
Special Listing Condition None
Read Less

Bought with Keller Williams Rlty Consultants
GET MORE INFORMATION





